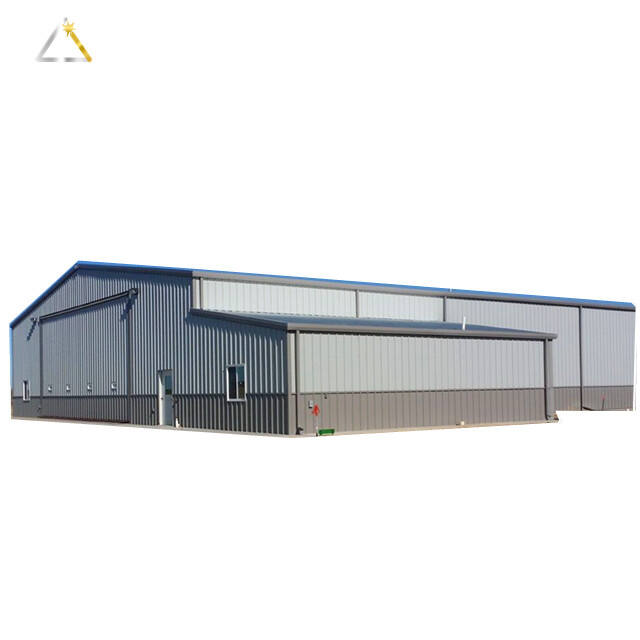
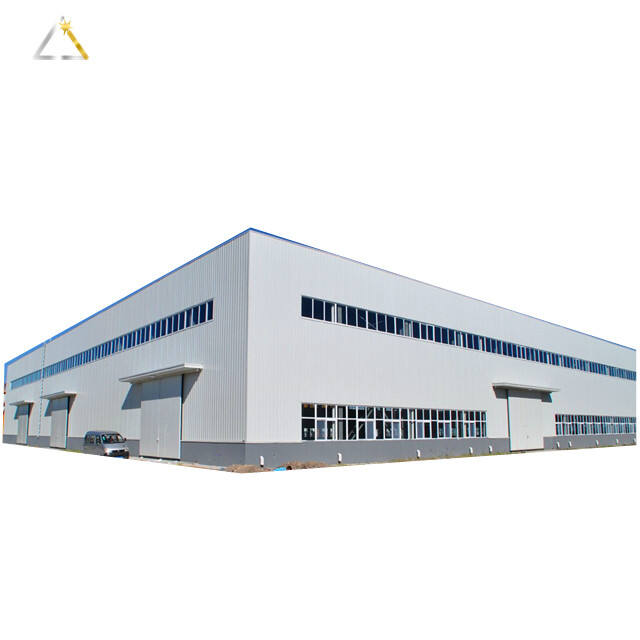
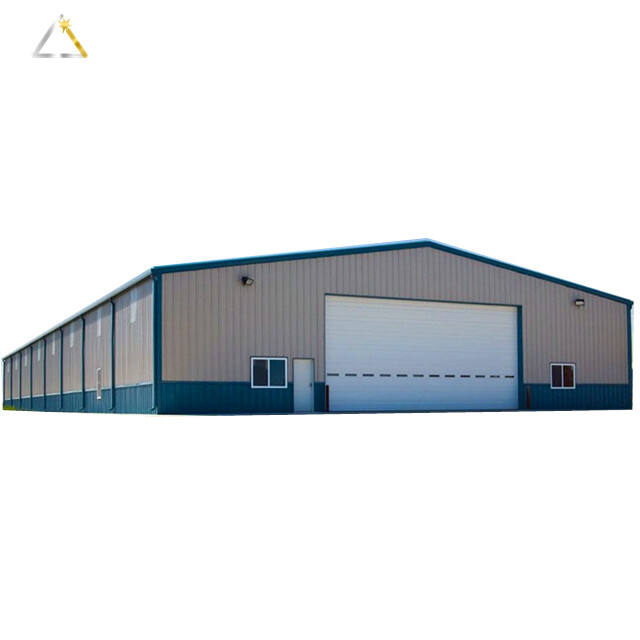
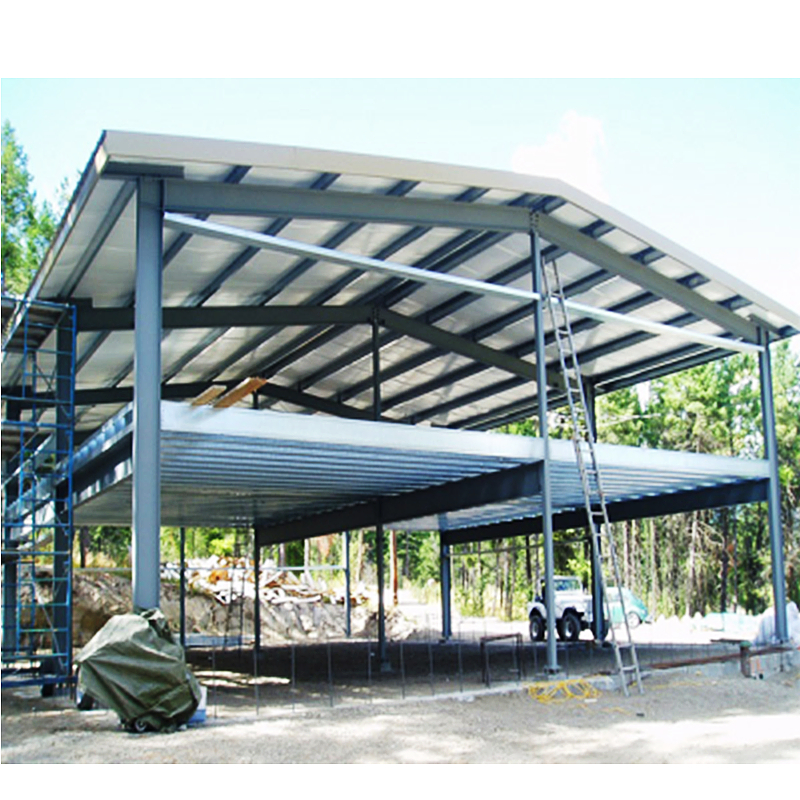
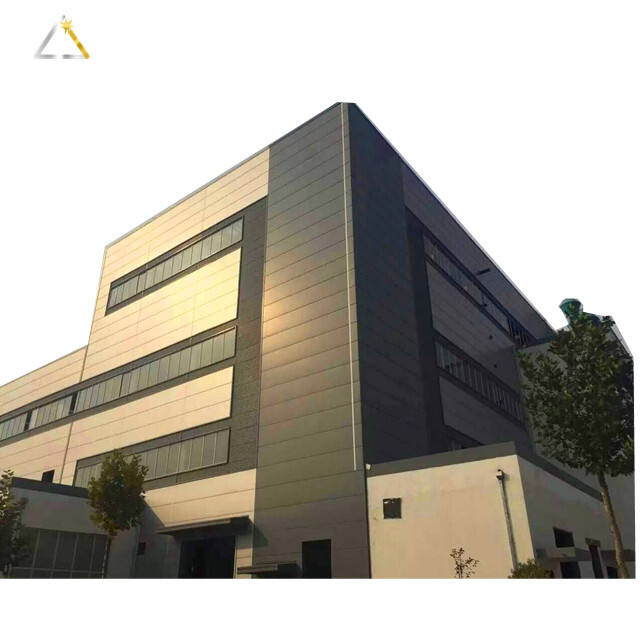
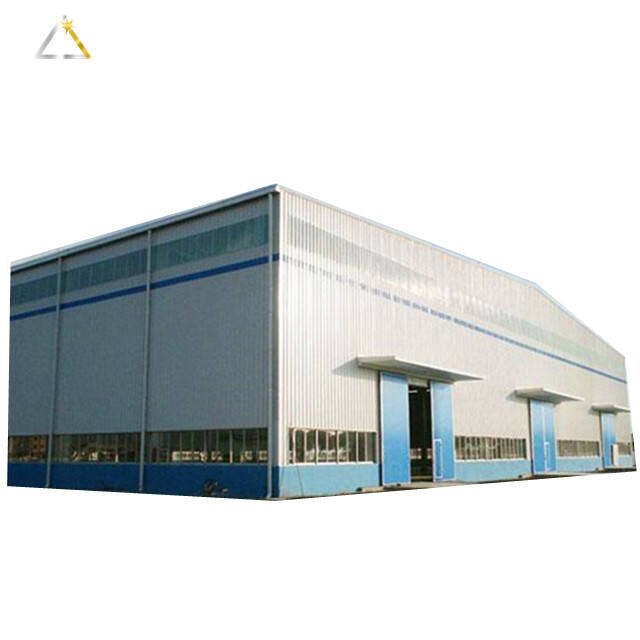
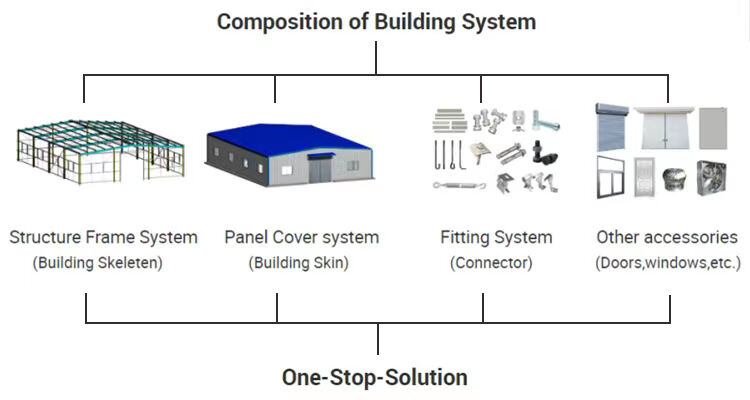
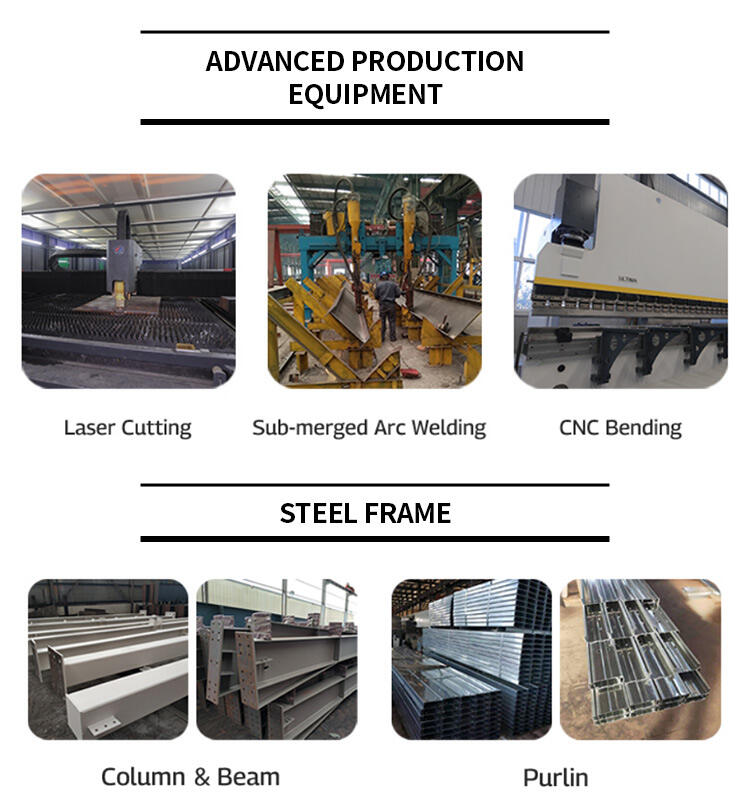
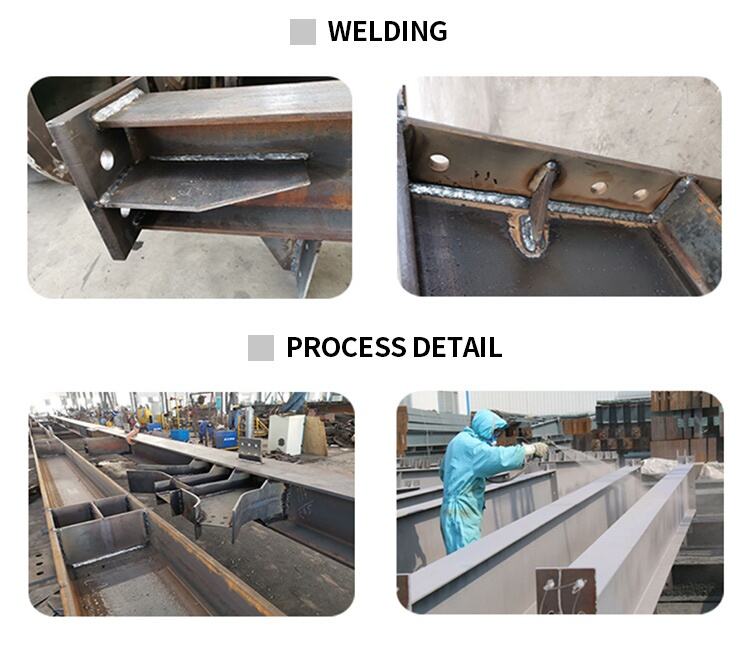
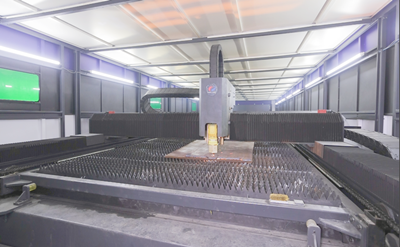
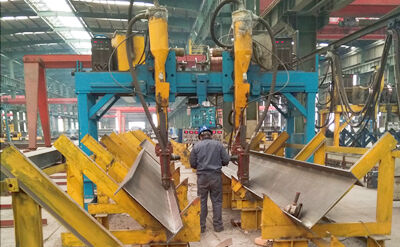
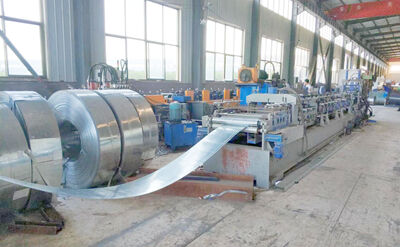
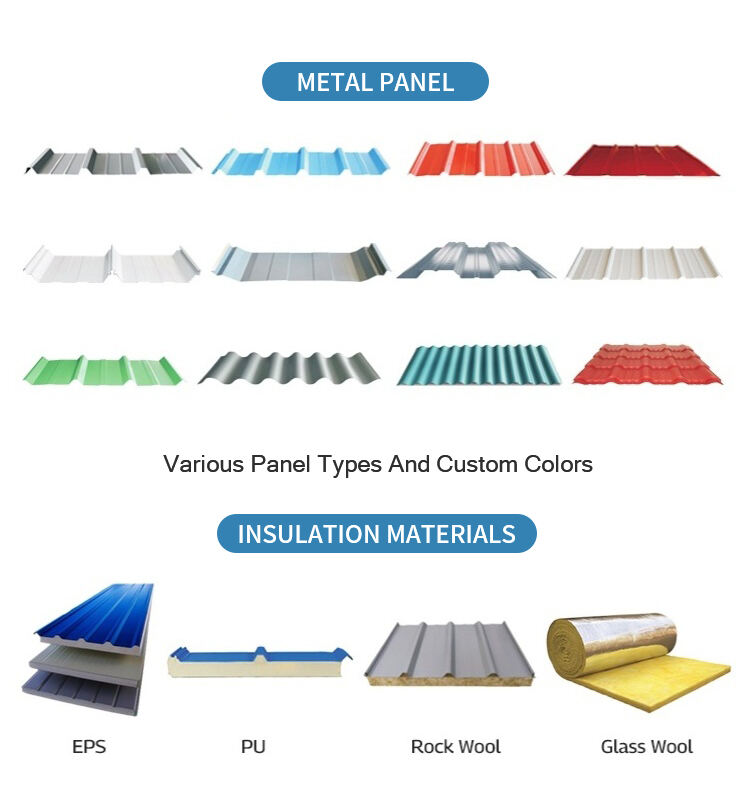

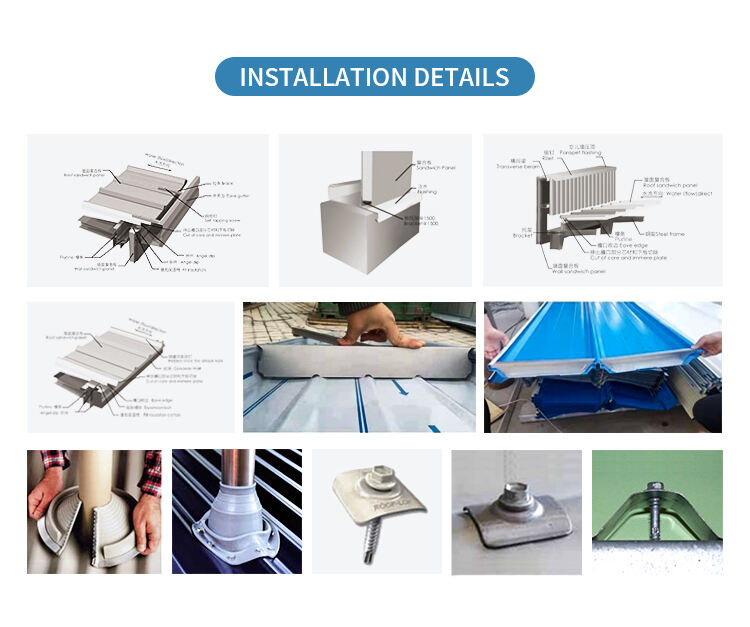
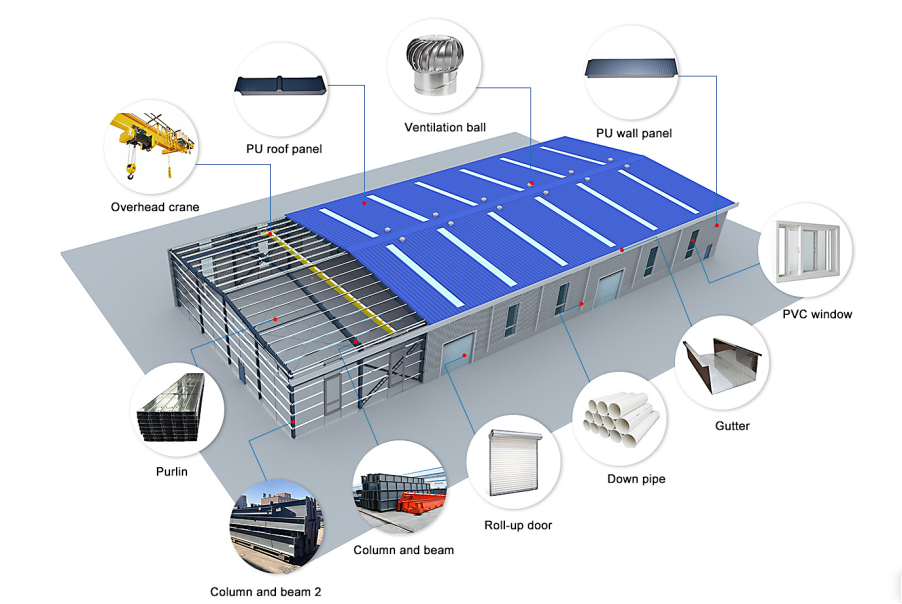
Liste des matériaux | ||||||||
Taille | Selon les besoins des clients | |||||||
Cadre de la Structure Principale en Acier | ||||||||
Colonne | Q235B(ASTM A36, S235JR), Acier en Section H Soudée ou Roulée Chaude Q355B | |||||||
Faisceau | Q235B, Q355B(ASTM 572, S355JR) Acier en Section H Soudée ou Roulée Chaude | |||||||
Cadre de la Structure Secondaire en Acier | ||||||||
Panne | Q235B, Acier de Type C et Z | |||||||
Genouillère | Q235B, Acier en T | |||||||
Tube de liaison | Q235B, Tube d'Acier Circulaire | |||||||
- Une épingle | Q235B, Barre Ronde ou Acier en T | |||||||
Contreventement | Q235B, Acier en T, Barre Ronde ou Tube d'Acier | |||||||
Matériau du Toit et des Murs, Porte, Fenêtre | ||||||||
Toit & mur | Feuille métallique (PE+Galvanisé+Aluminium), Panneau sandwich, Laine de verre | |||||||
Porte et Fenêtre | Porte coulissante / Porte de volet roulant, Porte en panneau sandwich, Porte en acier inoxydable, Porte ignifuge; Fenêtre PVC, Fenêtre en aluminium; | |||||||
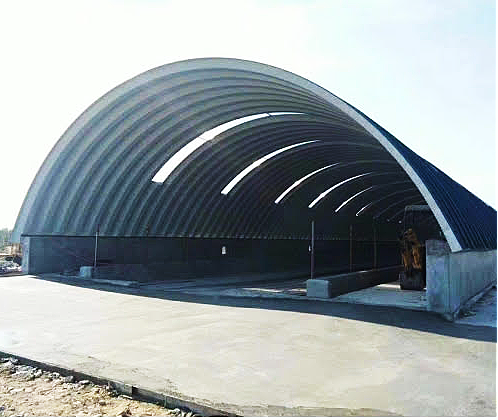
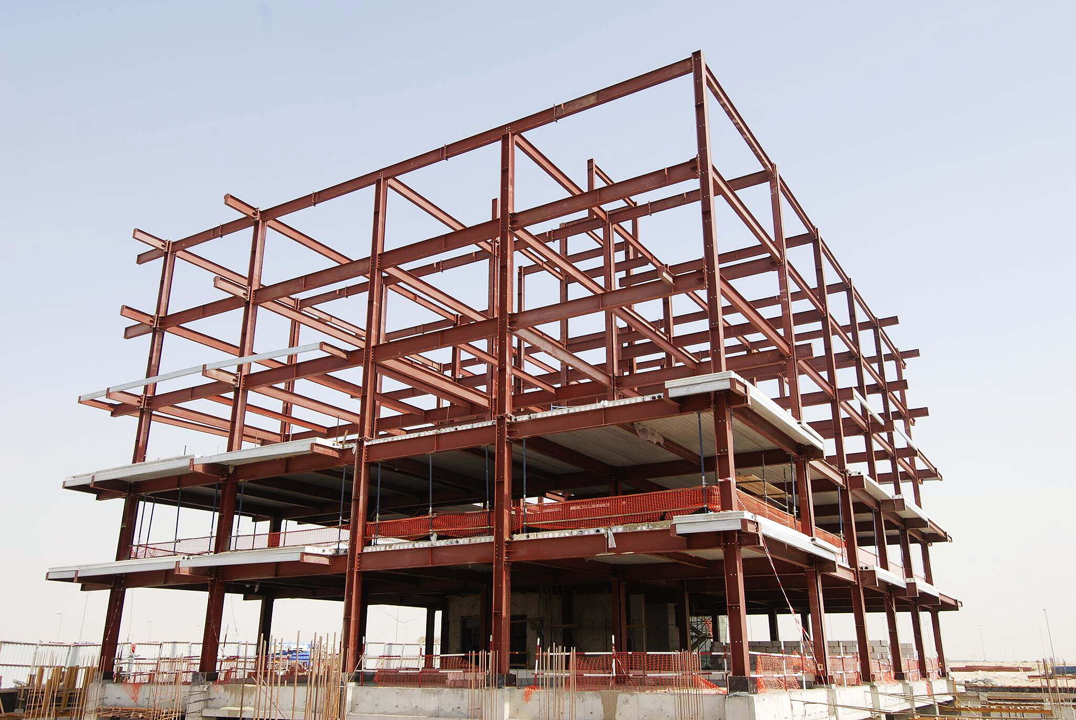
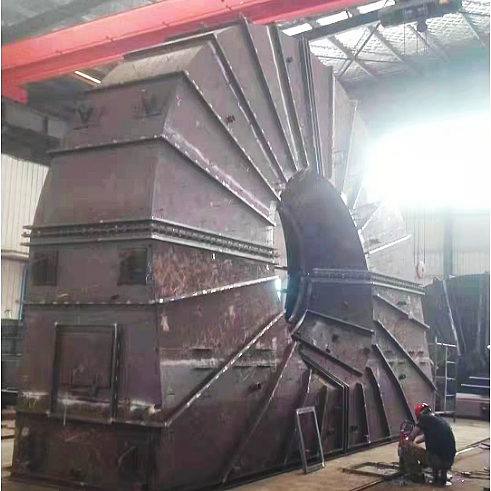
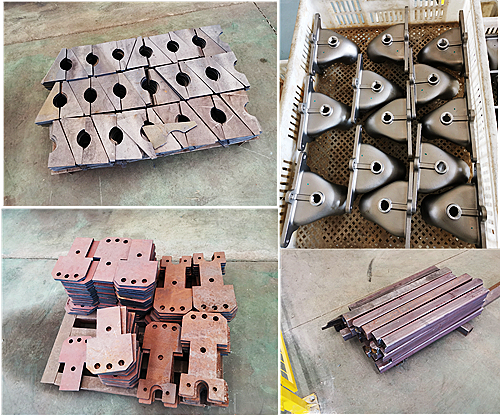
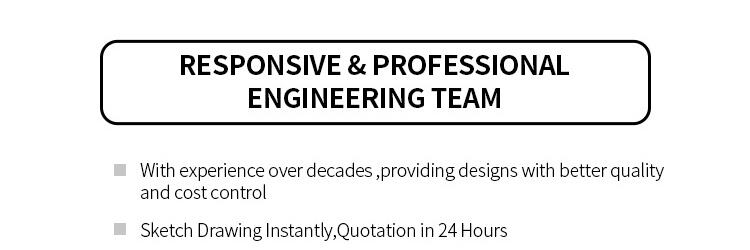
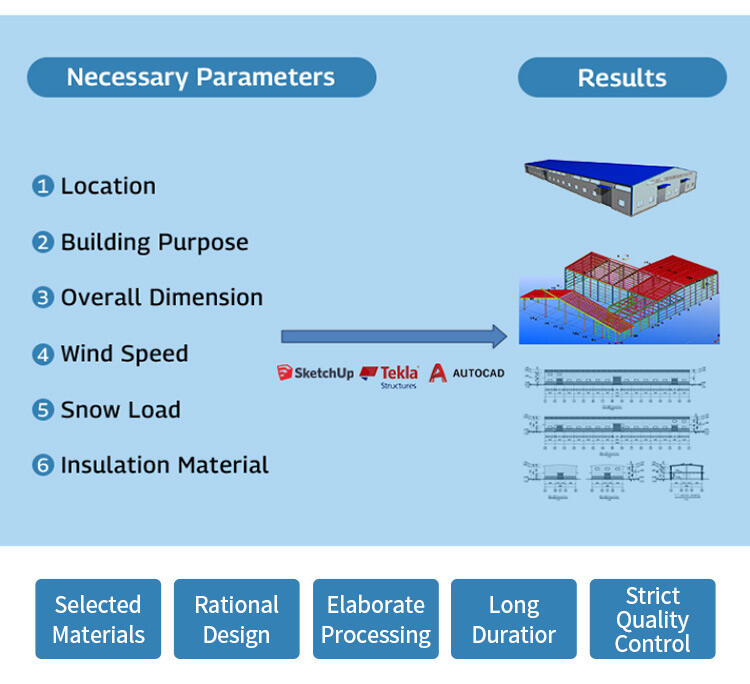
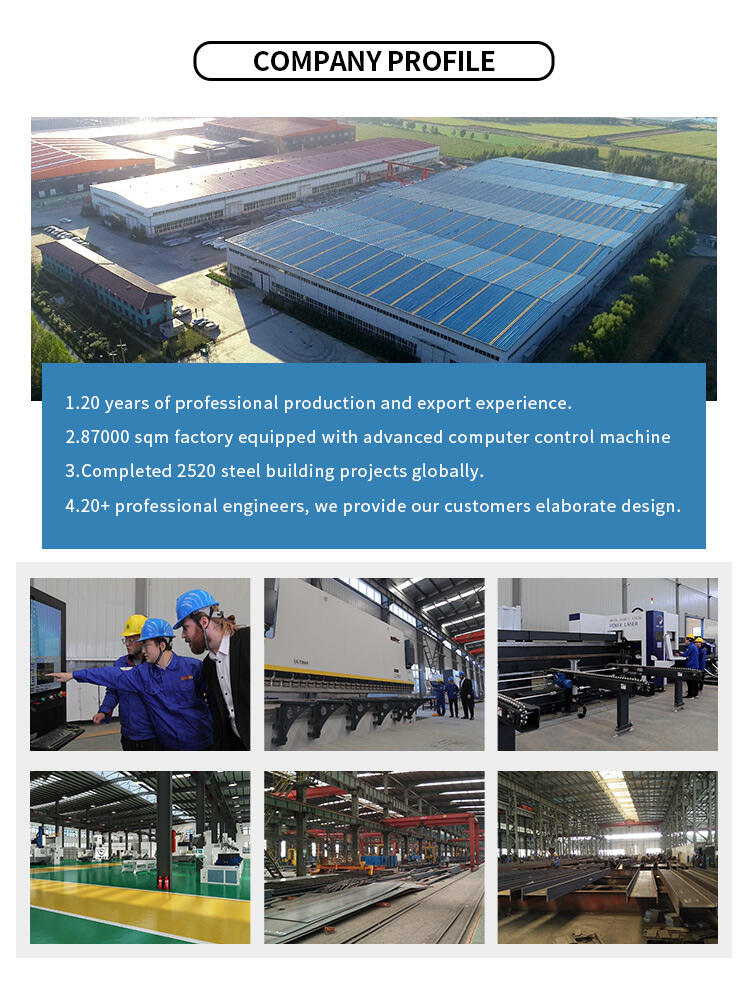
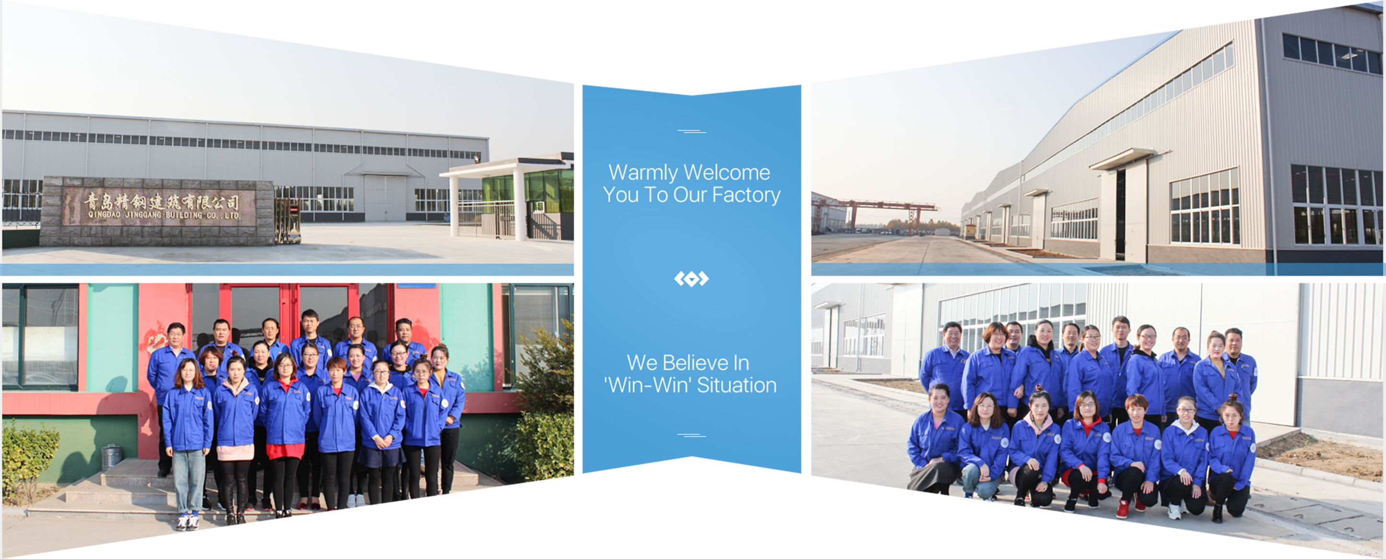
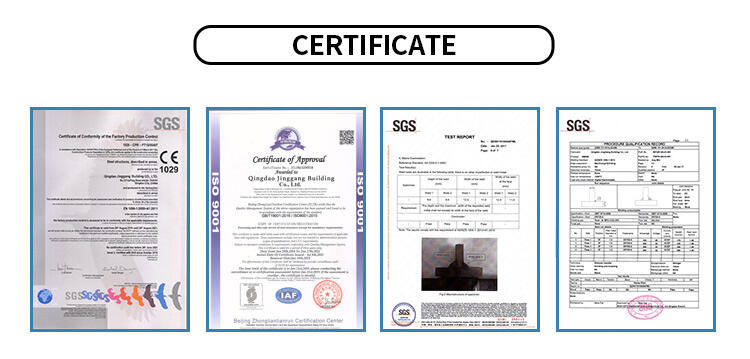
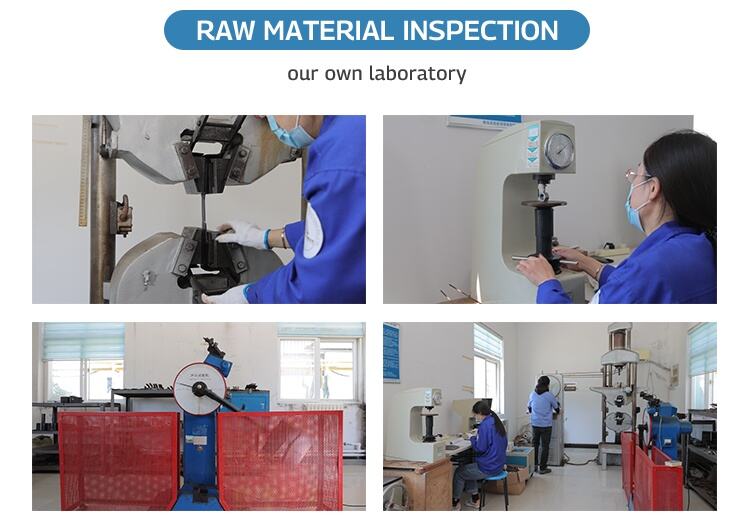
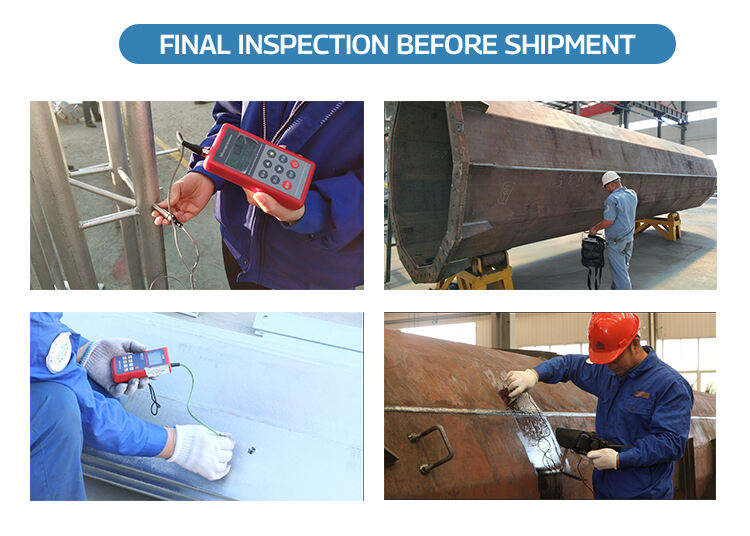
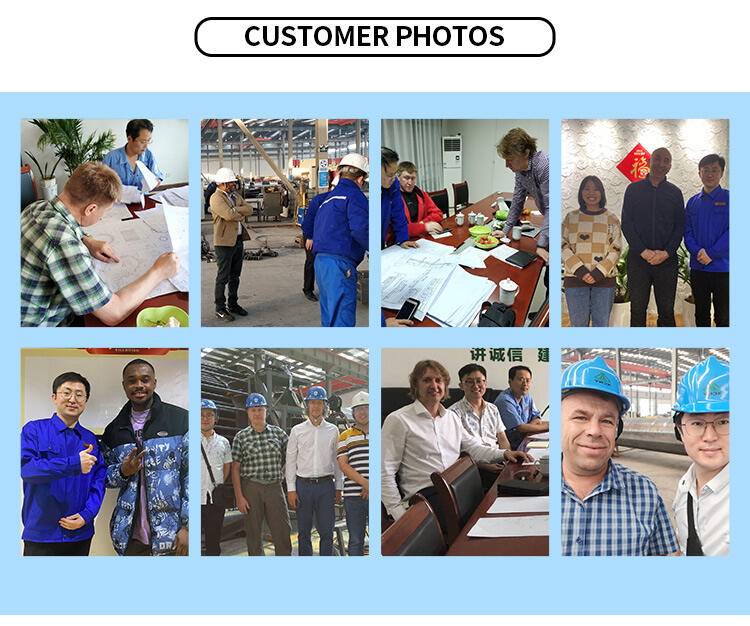
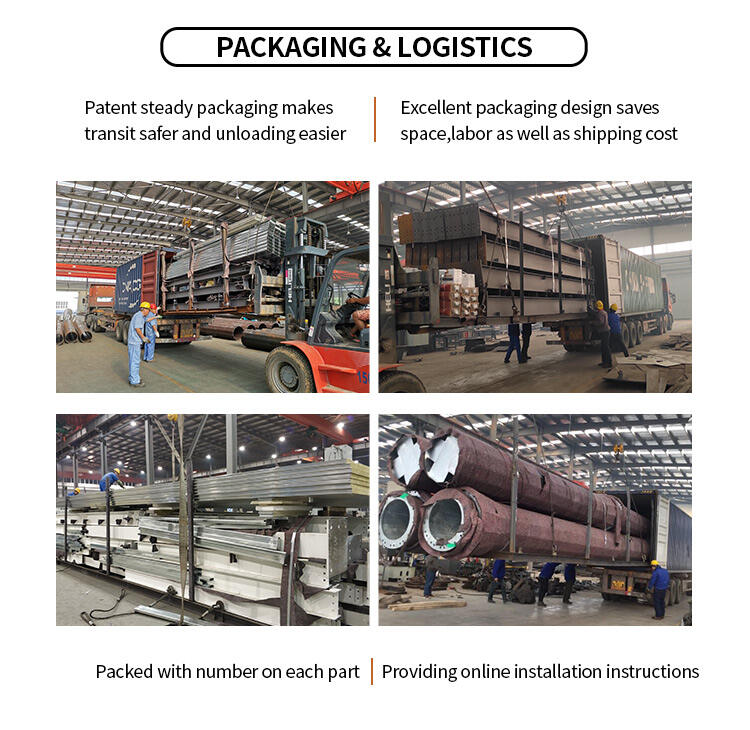
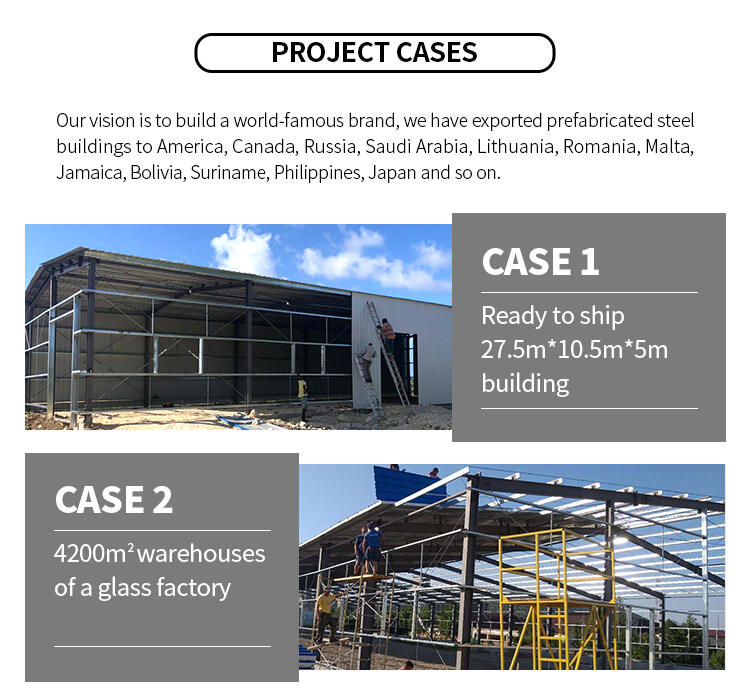
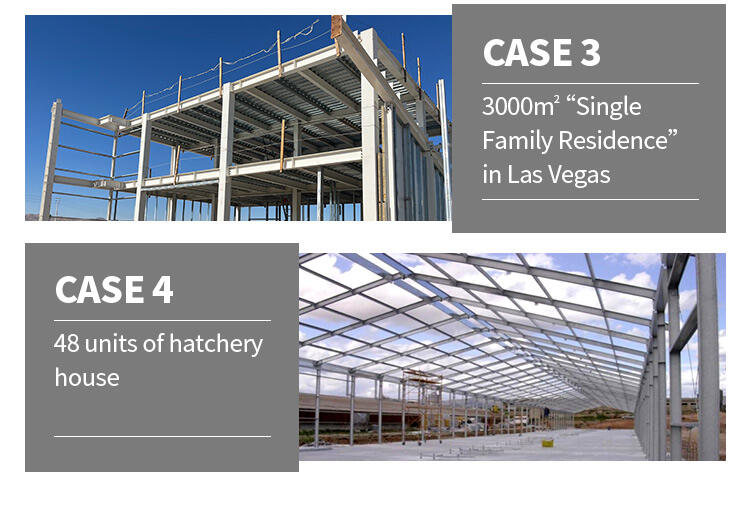
Q1 : Votre entreprise est-elle une usine ou une société de commerce ? R : Nous sommes un fabricant avec un département de commerce extérieur, donc vous pouvez obtenir un prix compétitif ainsi qu'un service professionnel.
Q2 : Quels sont vos produits principaux ? R : Nous proposons des entrepôts en structures acier, ateliers, poulaillers, maisons préfabriquées, conteneurs-habitations, garages, hangars pour avions, panneaux sandwich et autres matériaux de construction.
Q3 : Quelles sont les garanties de qualité que vous offrez et comment effectuez-vous le contrôle qualité ? R : La qualité en premier est notre valeur centrale. L'équipe d'assurance qualité et l'équipe de contrôle qualité de Jinggang ont développé un système rigoureux d'inspection qualité basé sur ISO9001. Le laboratoire d'essai garantit des matières premières conformes et des produits à haute norme.
Q4 : Offrez-vous une assistance pour l'installation sur site ? R : Oui, nous fournissons un service clé en main comprenant l'installation, la supervision et la formation moyennant des frais supplémentaires. Nous pouvons envoyer nos ingénieurs techniques qualifiés pour superviser l'installation à l'étranger.
Q5 : Que dois-je fournir pour obtenir un devis complet ? A : Veuillez fournir les informations concernant les dimensions du bâtiment, le matériau d'isolation, la vitesse du vent locale et la charge de neige. Ensuite, nous pourrons concevoir un projet soigneusement conçu et offrir un devis compétitif.
Q6 : Quels types de plans allez-vous fournir ? A : Plan de disposition, plan de façade, plan de coupe, plan de fondation et plan d'installation.
Q7 : Combien de couleurs vos panneaux sandwich sont-ils disponibles ? R : Blanc gris, gris foncé, bleu marine, rouge et couleurs personnalisées selon vos besoins.
Le cadre en acier du bâtiment commercial JINGGANG BUILDING à structure en pignon et colonne en section H est un cadre en acier de première qualité en section H produit pour une utilisation commerciale. Ce bâtiment ultramoderne utilise des déchets premiers pour créer une efficacité optimale et une solidité. Avec une structure en pignon durable, il est conçu pour résister aux défis les plus difficiles et apporter de la valeur à votre entreprise pendant des années.
Le bâtiment à charpente en acier Gable est conçu avec un système de charpente entièrement vissé, produit pour offrir une puissance maximale et une sécurité. Les colonnes en forme de H assurent une structure robuste, permettant de résister aux conditions climatiques sévères, aux tremblements de terre et à d'autres catastrophes naturelles. Il est livré avec des éléments en acier pré-ingénierés, découpés avec précision et pré-percés pour garantir une installation rapide et facile par simple assemblage à vis. Cet aspect le rend idéal pour la construction rapide et abordable de tout site commercial.
Le bâtiment à charpente en acier Gable JINGGANG est écologique et économe en énergie, conçu pour réduire la consommation d'énergie, minimiser les déchets et diminuer votre empreinte carbone. Il permet l'installation d'isolation, de portes, de fenêtres et d'autres caractéristiques qui le rendent confortable pour vos opérations et les besoins de vos employés.
Ce bâtiment en acier à cadre en pignon est parfait pour de nombreuses utilisations industrielles, y compris les usines de fabrication, les centres logistiques, les centres de stockage de entrepôts, les centres d'atelier et bien plus encore. Il est évolutif, personnalisable et sera conçu pour être fonctionnel selon des spécificités telles que la hauteur, la dimension, la disposition, les couleurs ainsi que d'autres caractéristiques.
Le bâtiment en acier à cadre en pignon JINGGANG BUILDING est livré sur votre site de construction prêt à être installé facilement, sans soudure requise. Avec un entretien approprié et des soins, il nécessite un entretien minimal, vous faisant gagner du temps et de l'argent tout en améliorant vos processus commerciaux actuels.

Notre équipe aimable aimerait vous entendre!