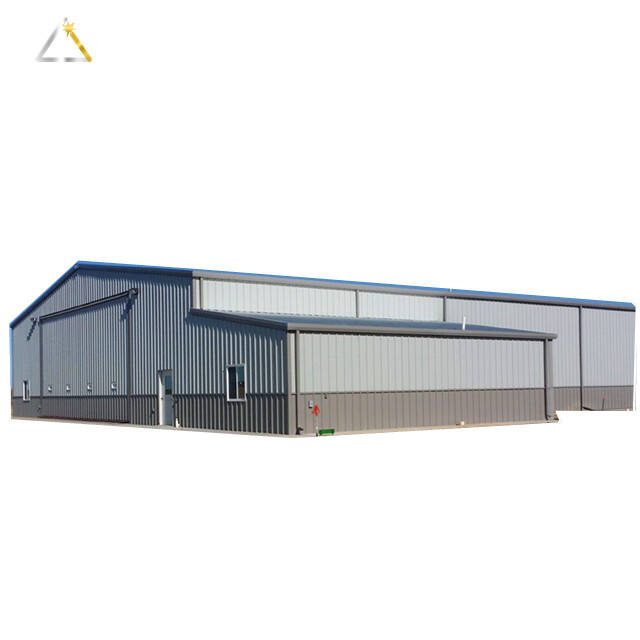
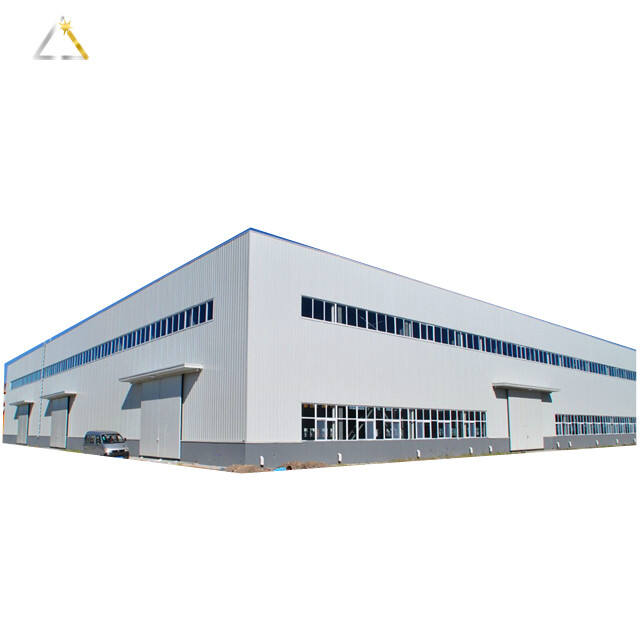
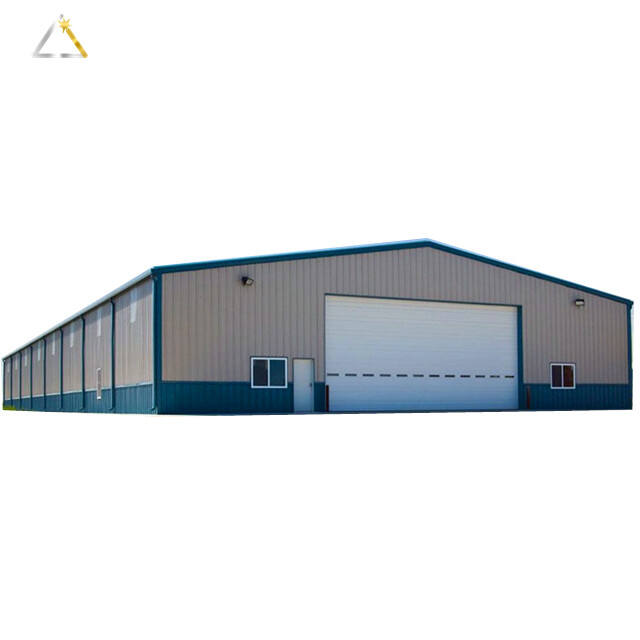
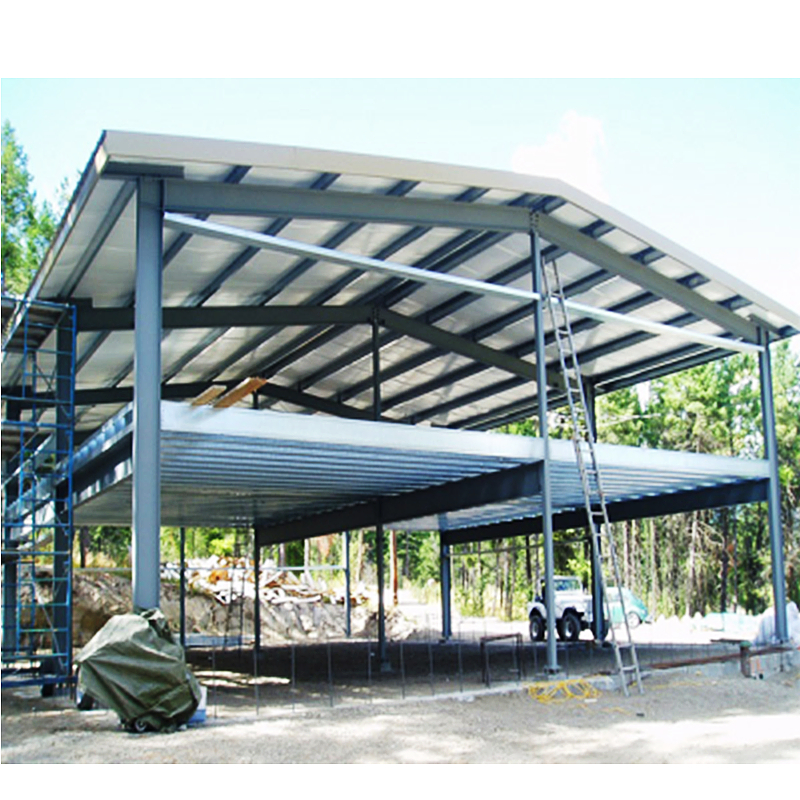
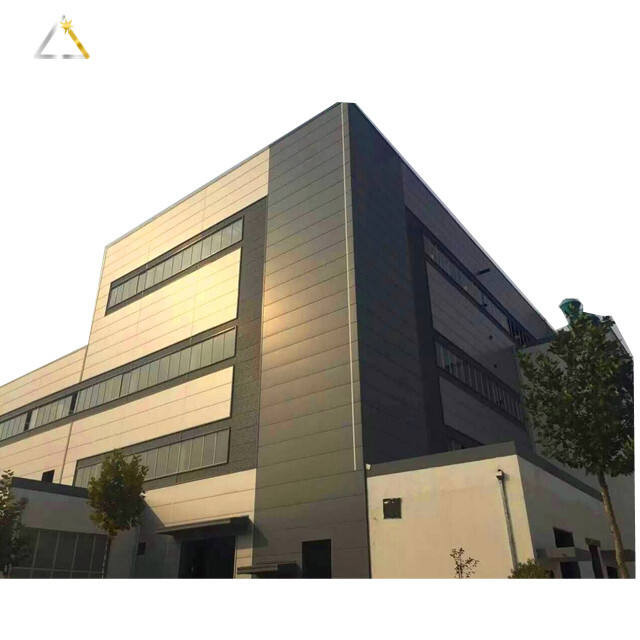
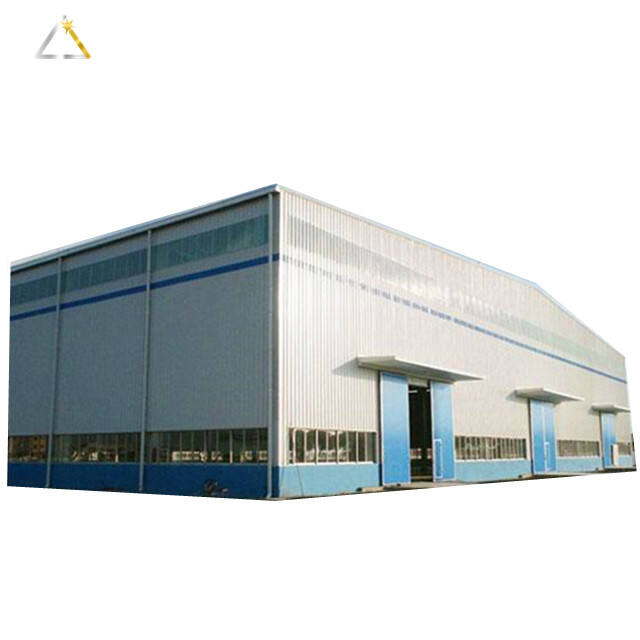
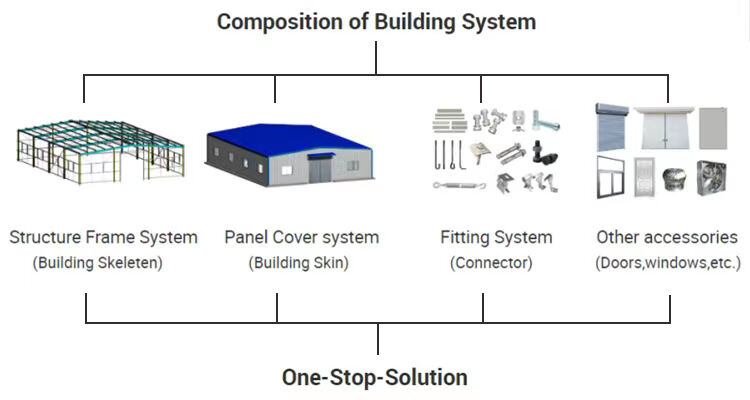
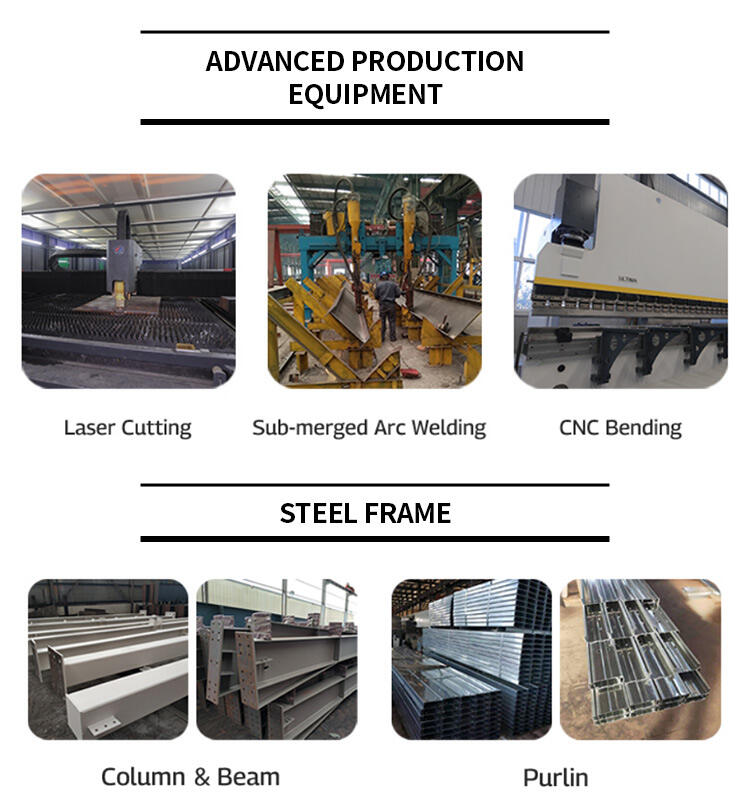
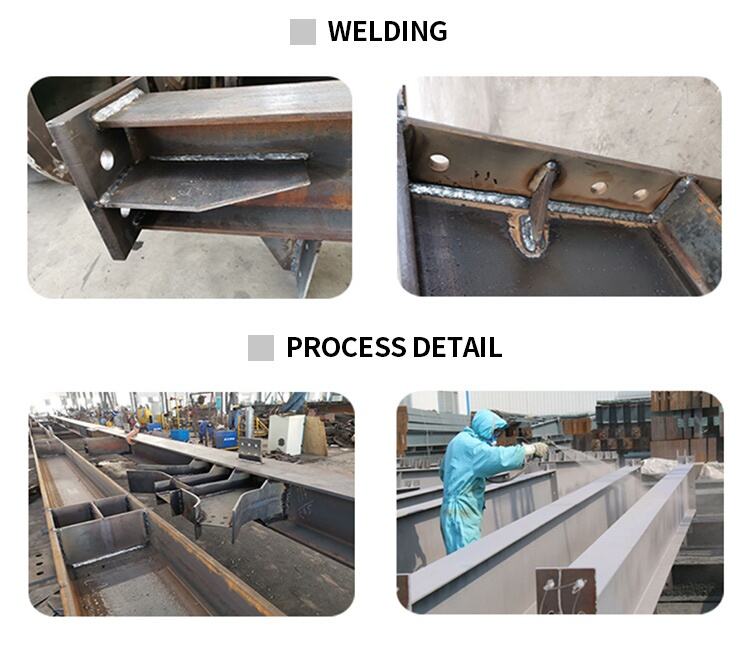
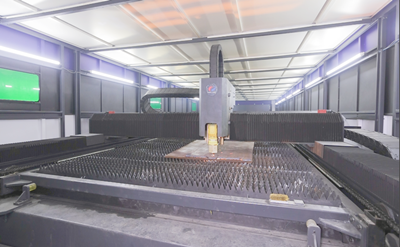
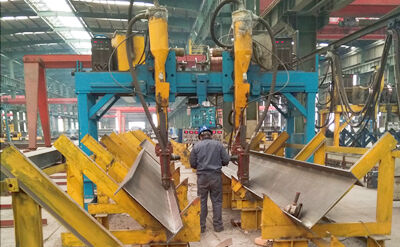
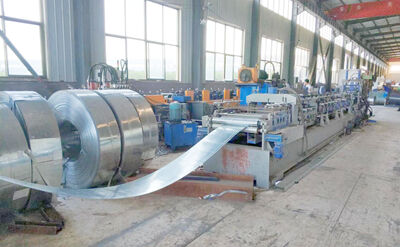
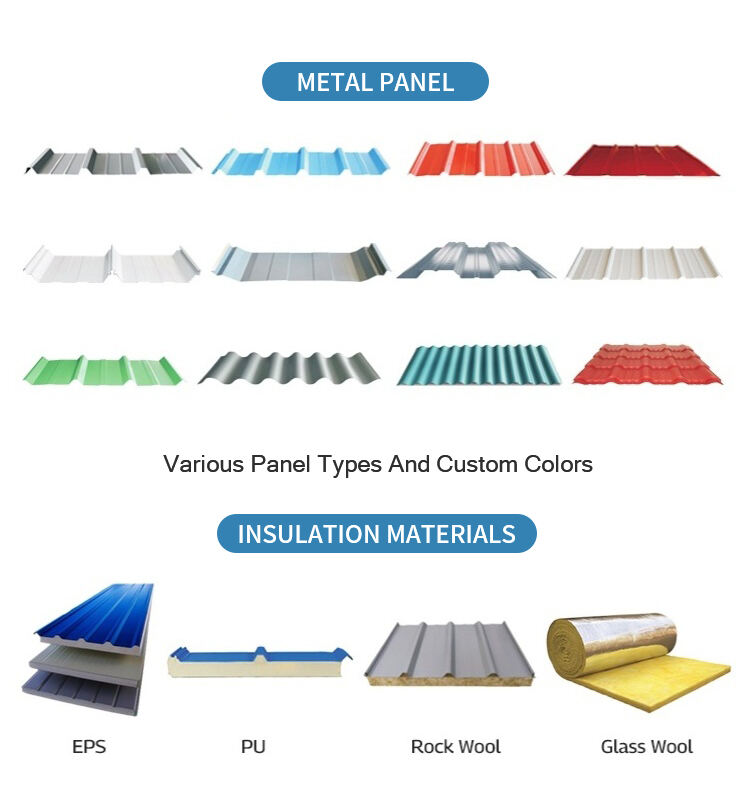

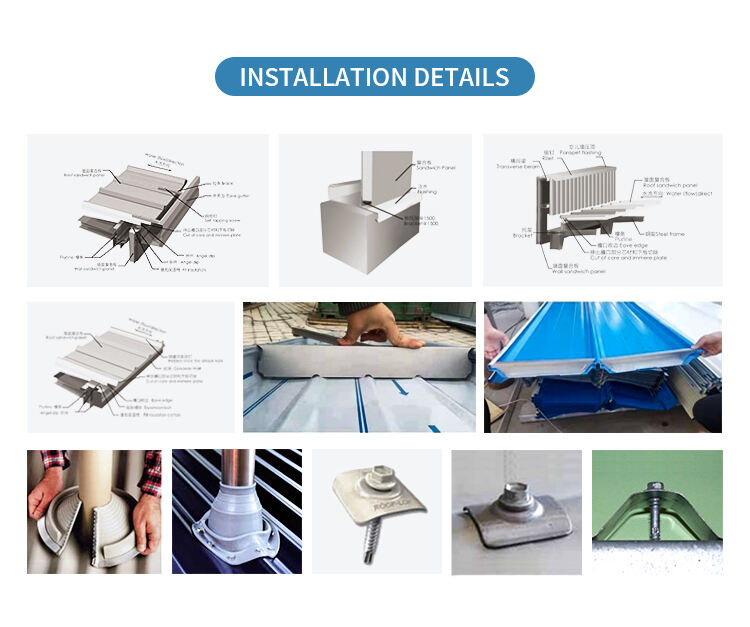
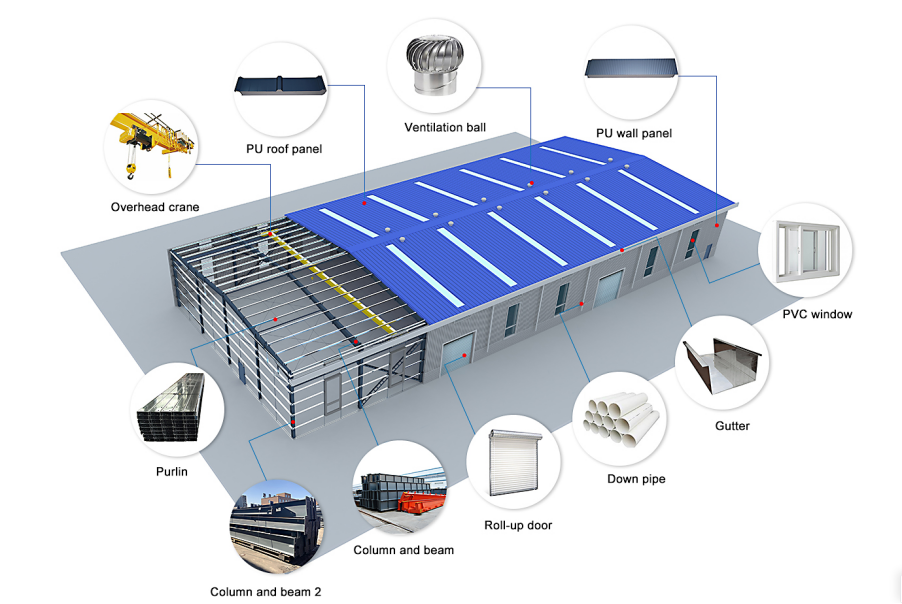
Liste des matériaux | ||||||||
Taille | Selon les besoins des clients | |||||||
Cadre de la Structure Principale en Acier | ||||||||
Colonne | Q235B(ASTM A36, S235JR), Acier en Section H Soudée ou Roulée Chaude Q355B | |||||||
Faisceau | Q235B, Q355B(ASTM 572, S355JR) Acier en Section H Soudée ou Roulée Chaude | |||||||
Cadre de la Structure Secondaire en Acier | ||||||||
Panne | Q235B, Acier de Type C et Z | |||||||
Genouillère | Q235B, Acier en T | |||||||
Tube de liaison | Q235B, Tube d'Acier Circulaire | |||||||
- Une épingle | Q235B, Barre Ronde ou Acier en T | |||||||
Contreventement | Q235B, Acier en T, Barre Ronde ou Tube d'Acier | |||||||
Matériau du Toit et des Murs, Porte, Fenêtre | ||||||||
Toit & mur | Feuille Métallique (PE + Galvanisé + Aluminium), Panneau Sandwich, Laine de Verre | |||||||
Porte et Fenêtre | Porte coulissante / Porte de volet roulant, Porte en panneau sandwich, Porte en acier inoxydable, Porte ignifuge; Fenêtre PVC, Fenêtre en Aluminium; | |||||||
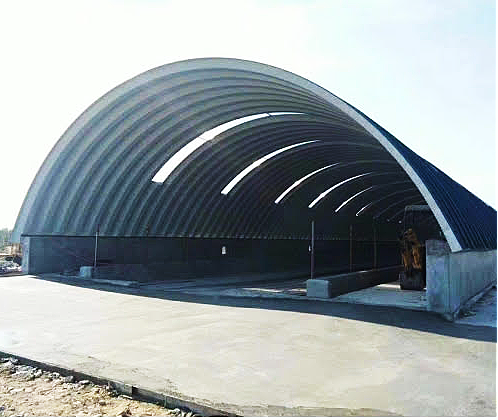
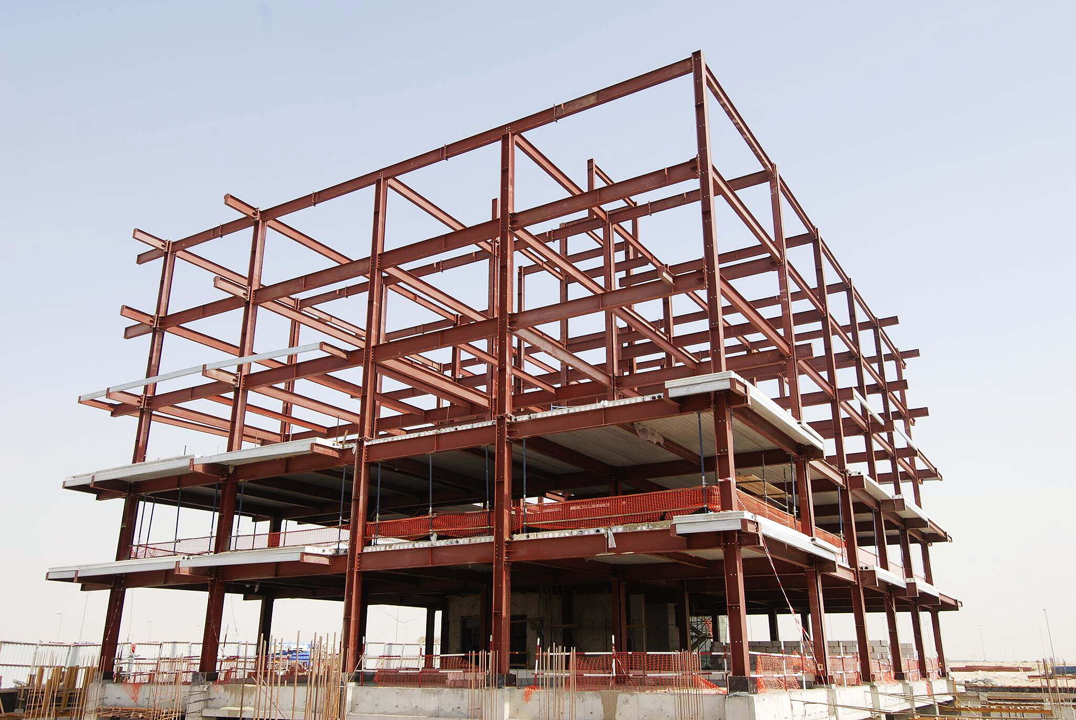
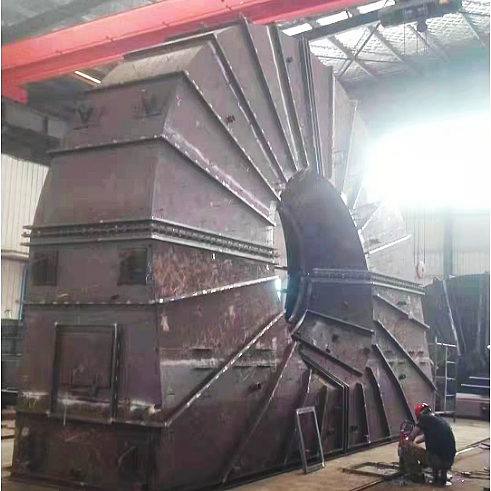
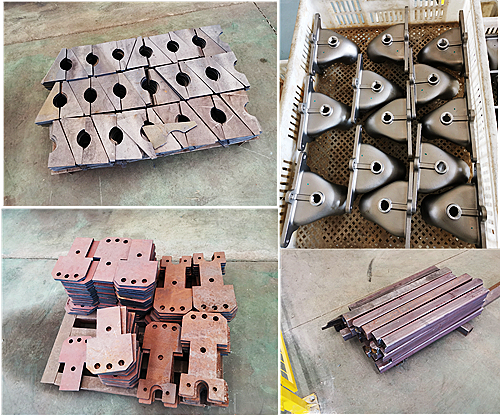
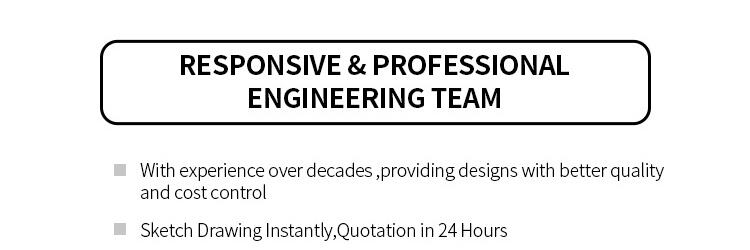
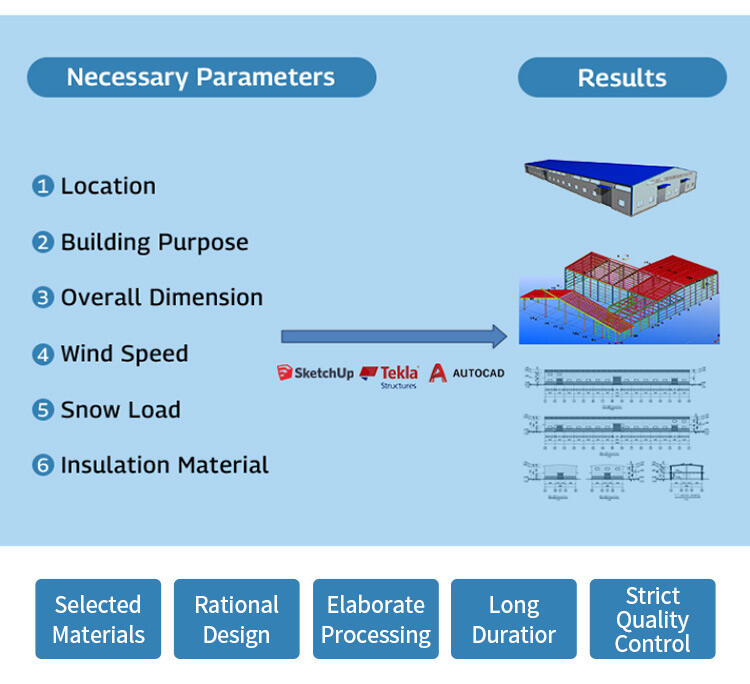
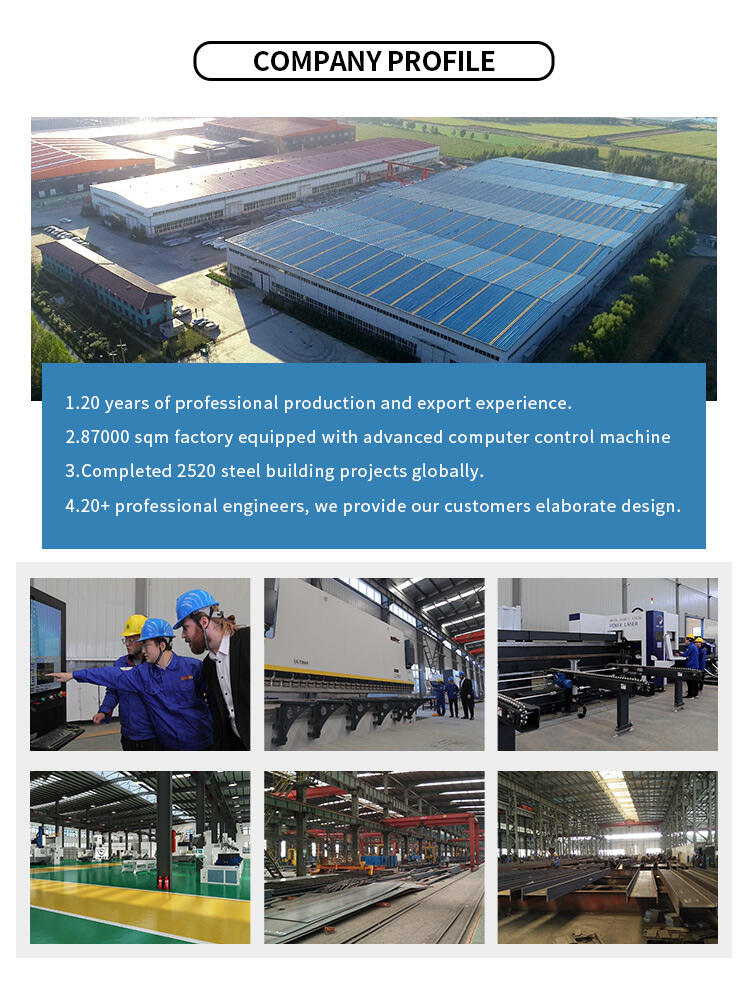
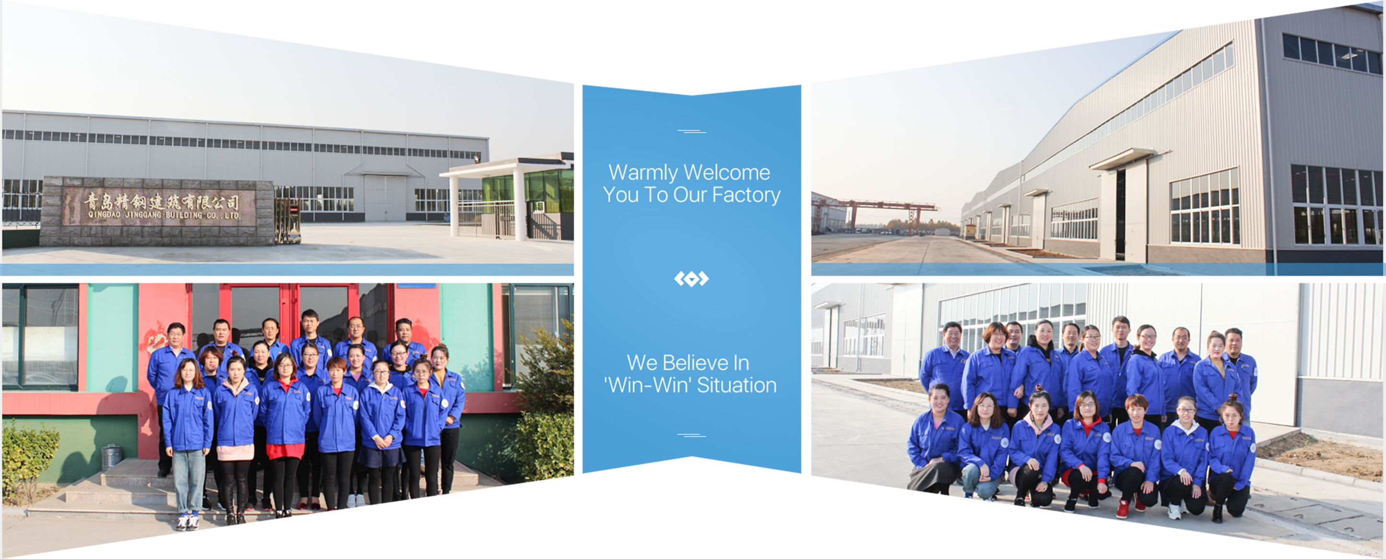
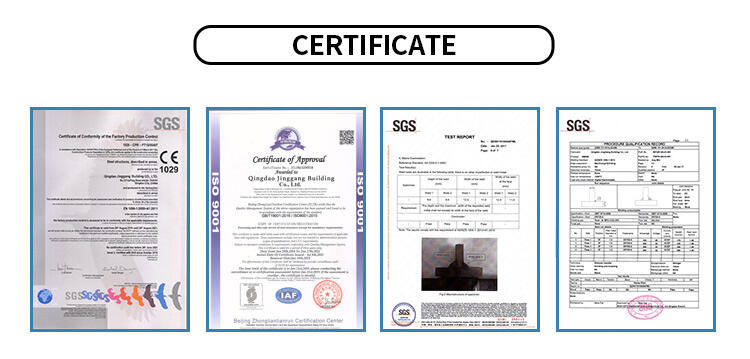
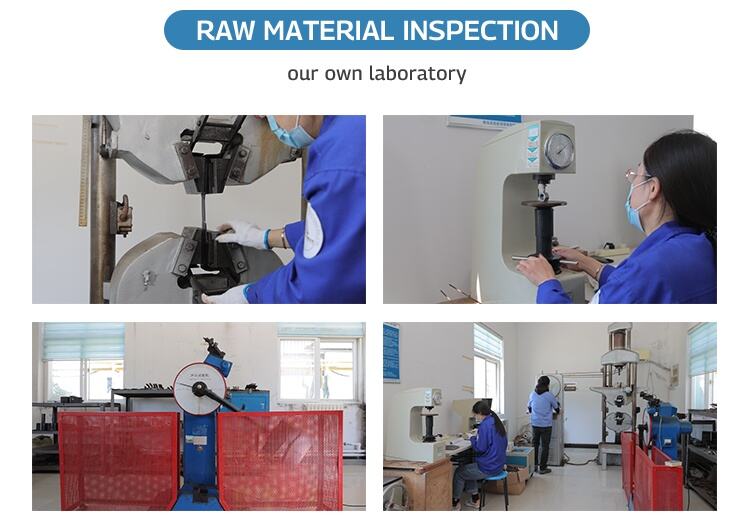
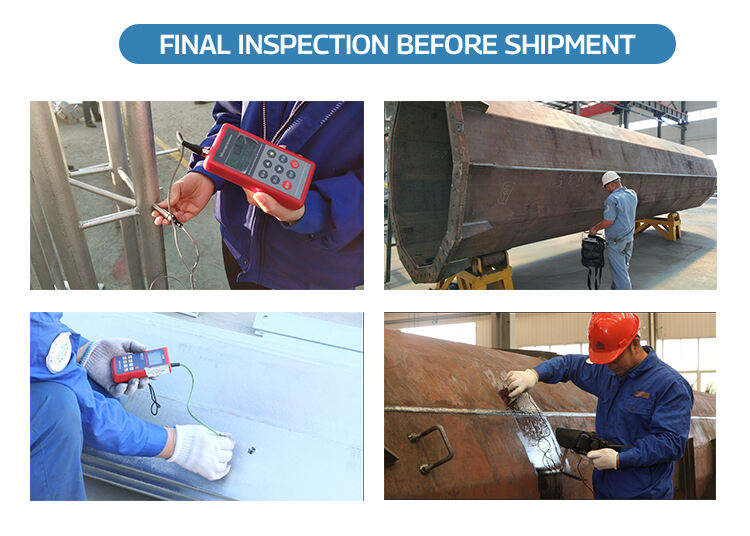
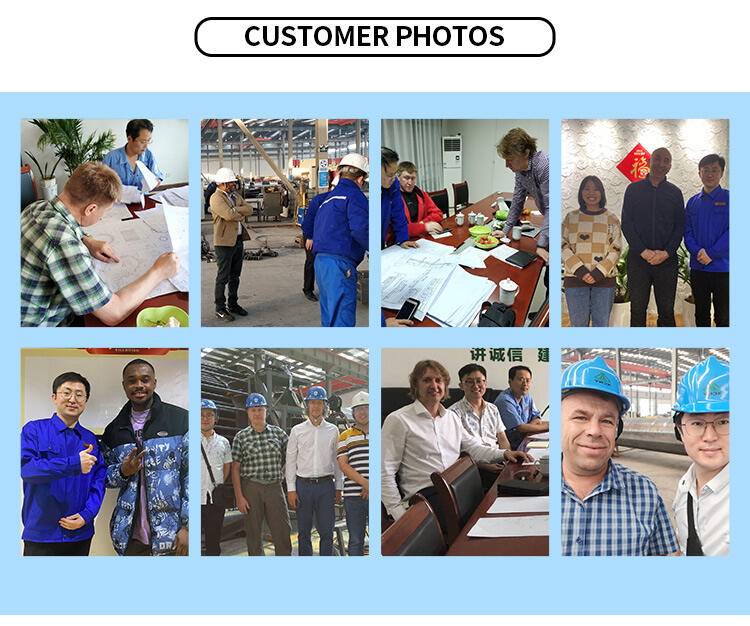
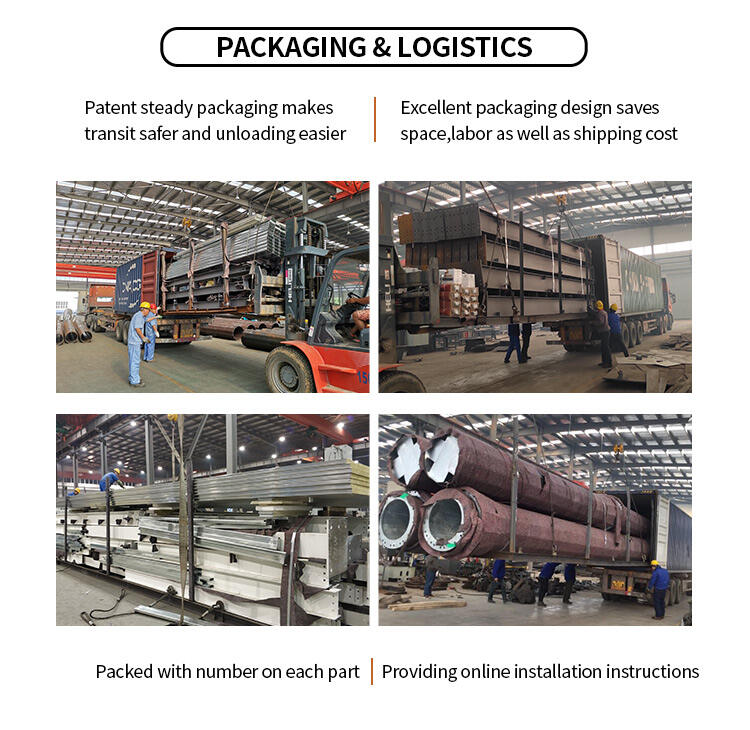
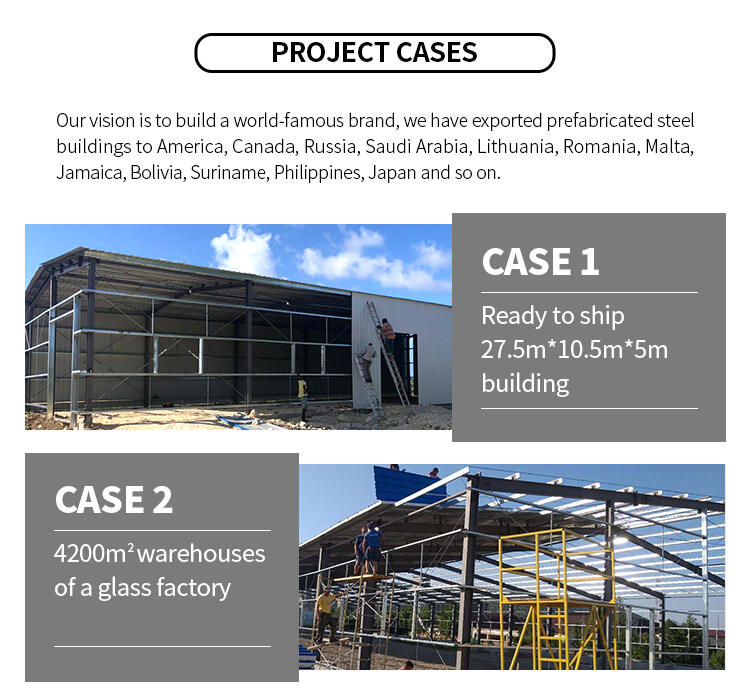
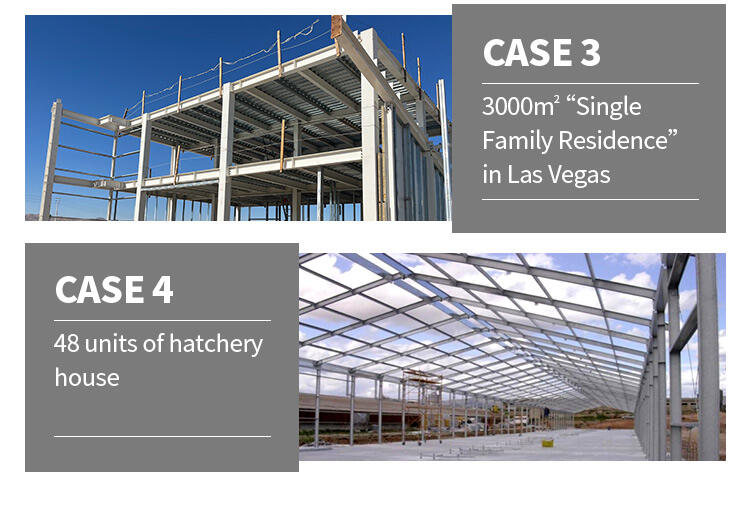
BATIMENT JINGGANG
Bâtiment Préfabriqué Atelier Entrepôt à Coût Réduit en Structure légère en Acier, la solution parfaite pour toute personne ayant besoin d'une structure durable, de haute qualité, mais abordable pour leur entreprise ou leurs besoins personnels.
Fabriqué avec la technologie absolue qui a atteint le niveau supérieur des structures légères en acier, ce bâtiment préfabriqué est facile à construire et à démonter, ce qui en fait un choix idéal pour ceux qui souhaitent une structure temporaire ou ceux qui voudraient transporter leur bâtiment dans différents magasins. Sa conception modulaire signifie qu'il peut être facilement étendu au fur et à mesure pour répondre aux besoins croissants.
Conçu pour résister à un climat extrême, comme des vents allant jusqu'à 120 km/h, des séismes de magnitude 8, et des chutes de neige importantes. Sa durabilité en fait un bon investissement pour votre entreprise, répondant à ses besoins spécifiques avec la capacité de durer longtemps avec un entretien réduit, créant ainsi une valeur durable.
Fabriqué à partir de composants d'isolation résistants à la chaleur, imperméables et écologiques pour garantir une efficacité énergétique maximale. Leur faible conductivité maintient une température intérieure constante, permettant d'économiser jusqu'à 55 % sur les factures d'énergie.
Parfait pour être utilisé comme ateliers, entrepôts, centres de stockage, et même parfois comme espaces habitables minimalistes. Il peut être personnalisé pour répondre à vos besoins spécifiques et préférences concernant les portes, fenêtres, systèmes de ventilation et bien d'autres caractéristiques.
Sera la solution parfaite pour ceux qui exigent une construction de haute qualité sans ruiner financièrement, avec leur prix abordable et une construction rapide. Leur liberté et leur durabilité garantissent qu'il s'agit d'un excellent investissement qui durera longtemps à l'avenir.
La maison préfabriquée en acier léger JINGGANG BUILDING atelier entrepôt à faible coût était une solution excellente pour quiconque nécessitant un bâtiment durable pouvant être personnalisé pour répondre à leurs besoins spécifiques.

Notre équipe aimable aimerait vous entendre!