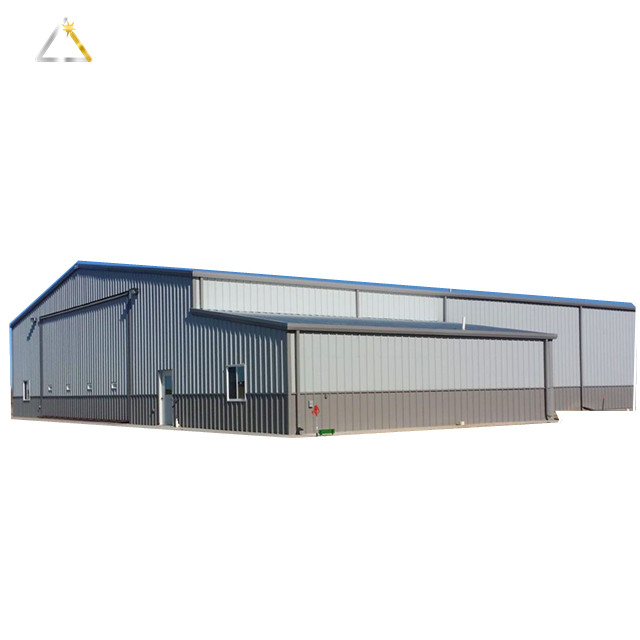
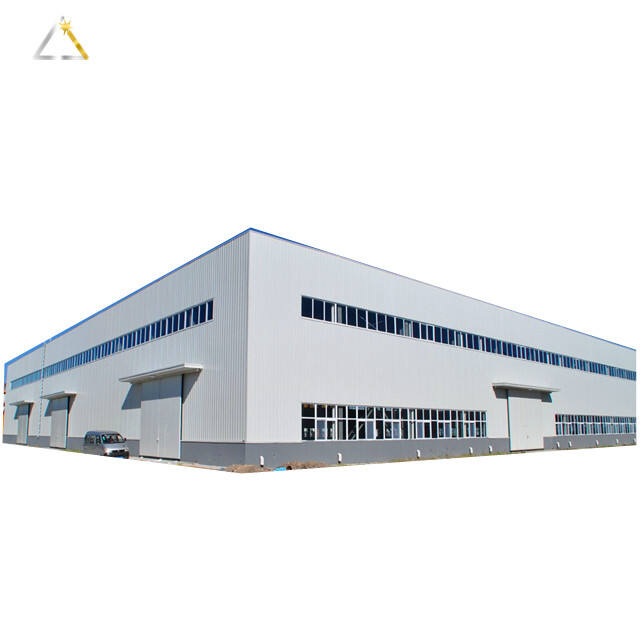
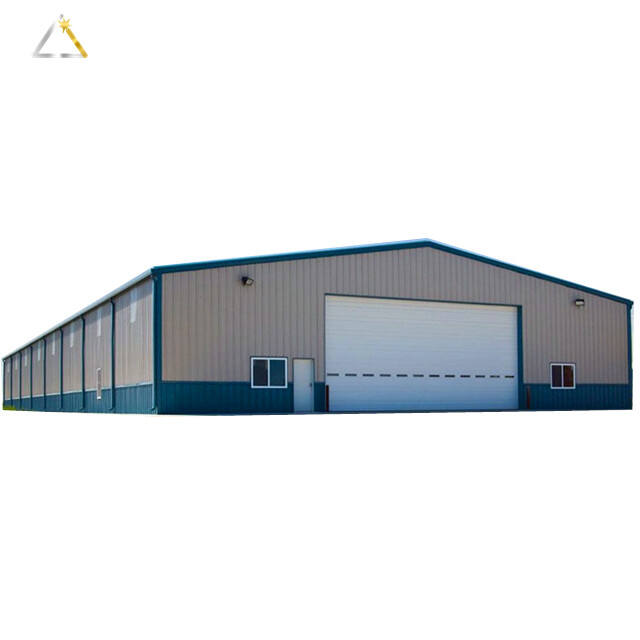
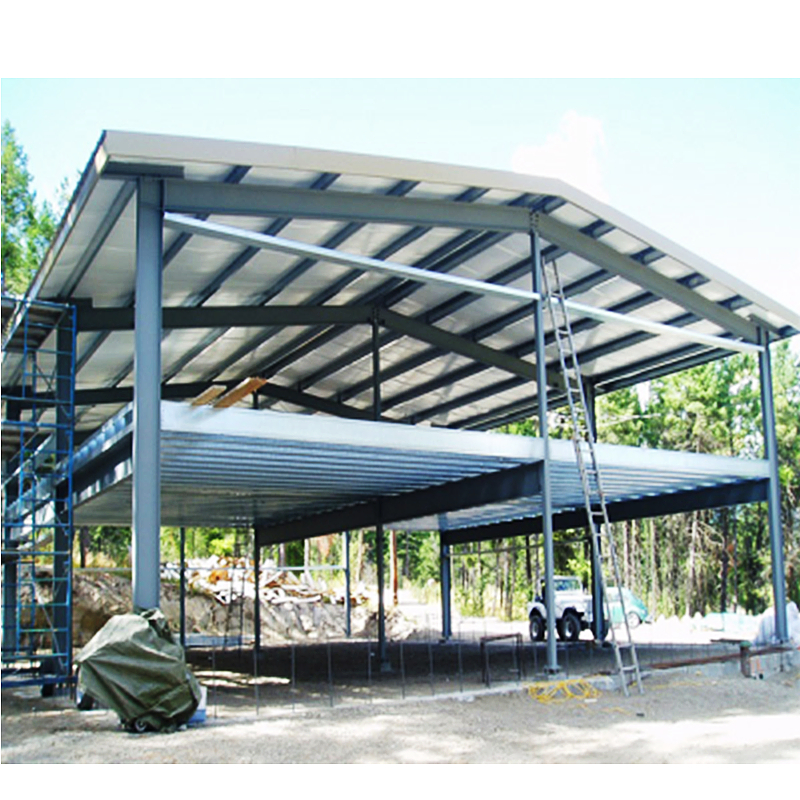
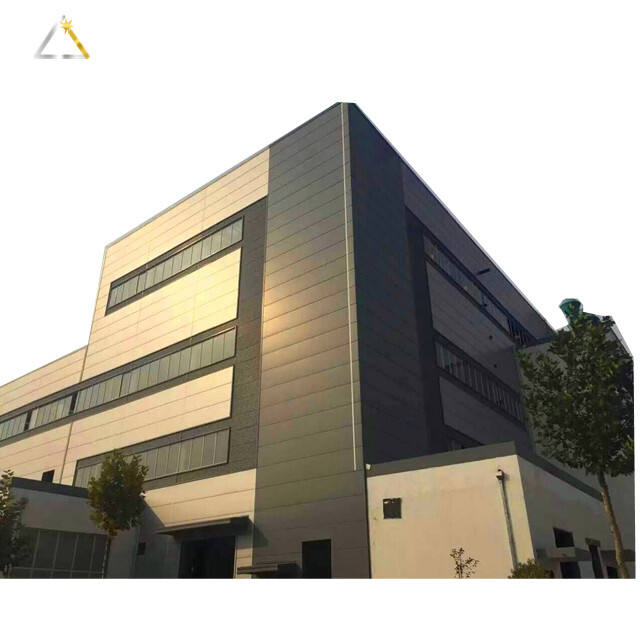
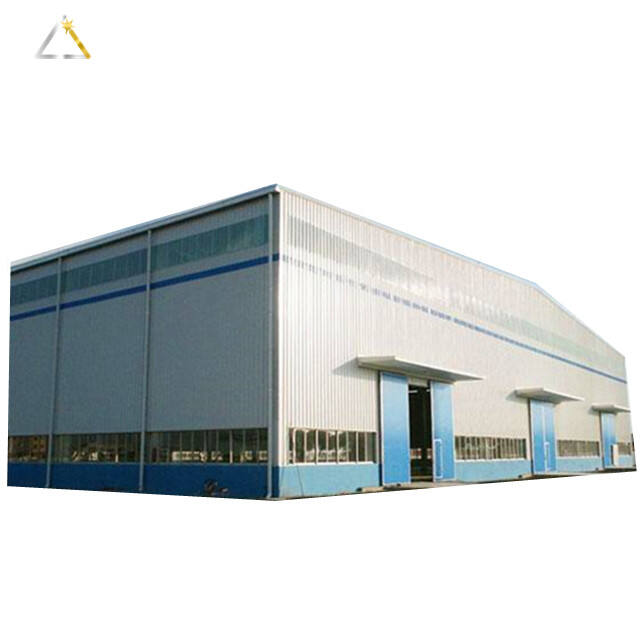
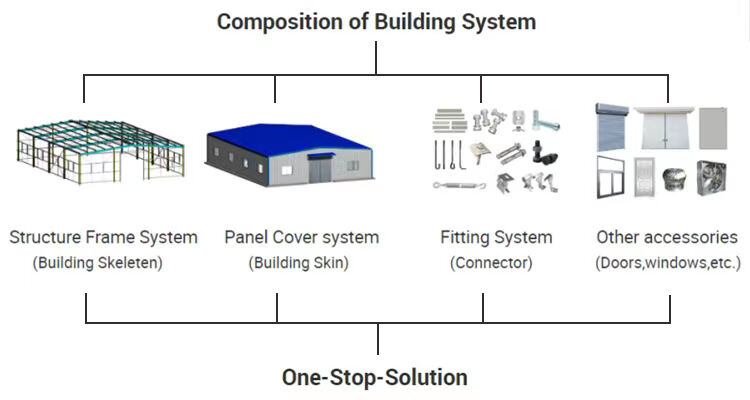
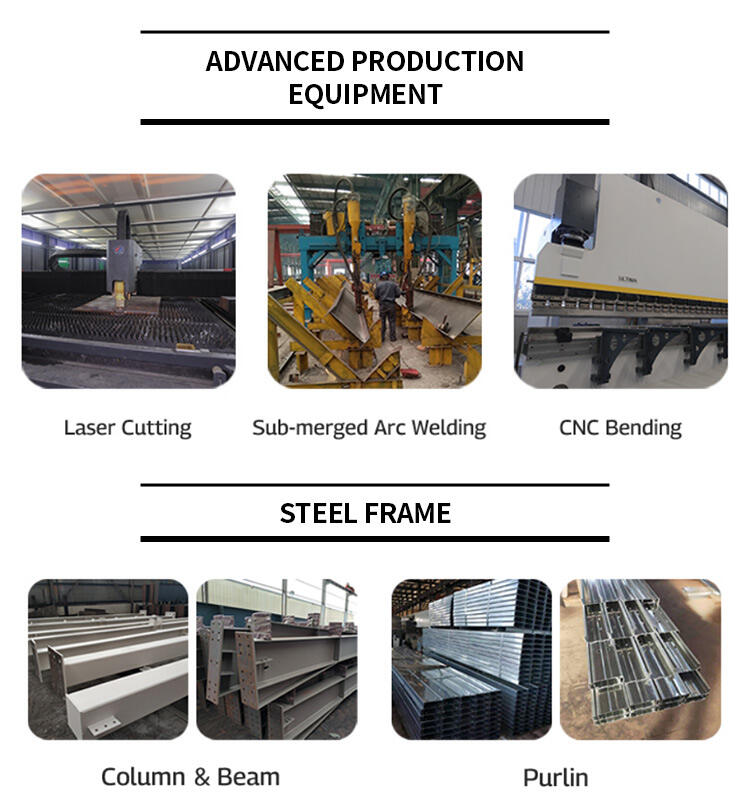
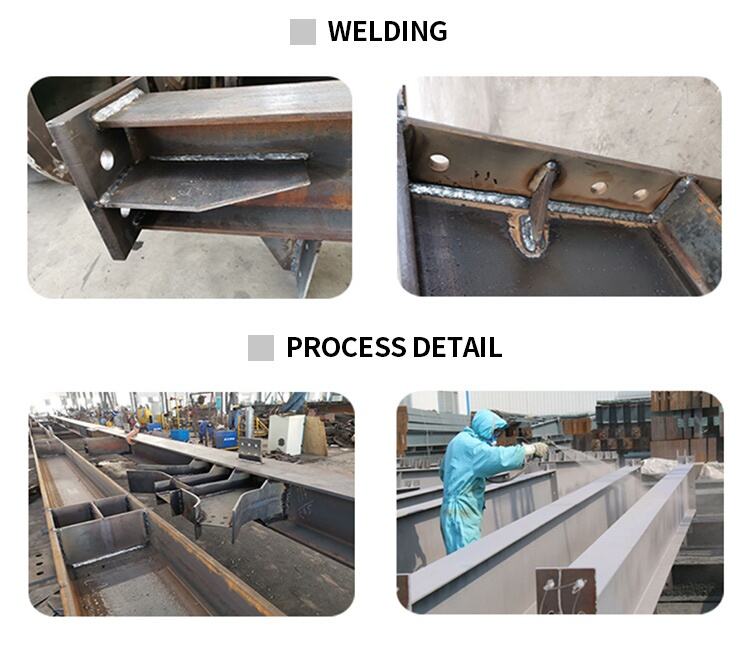
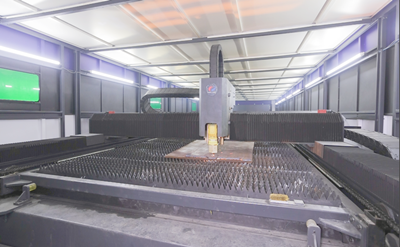
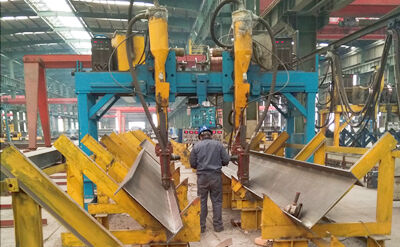
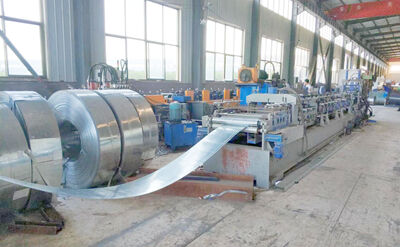
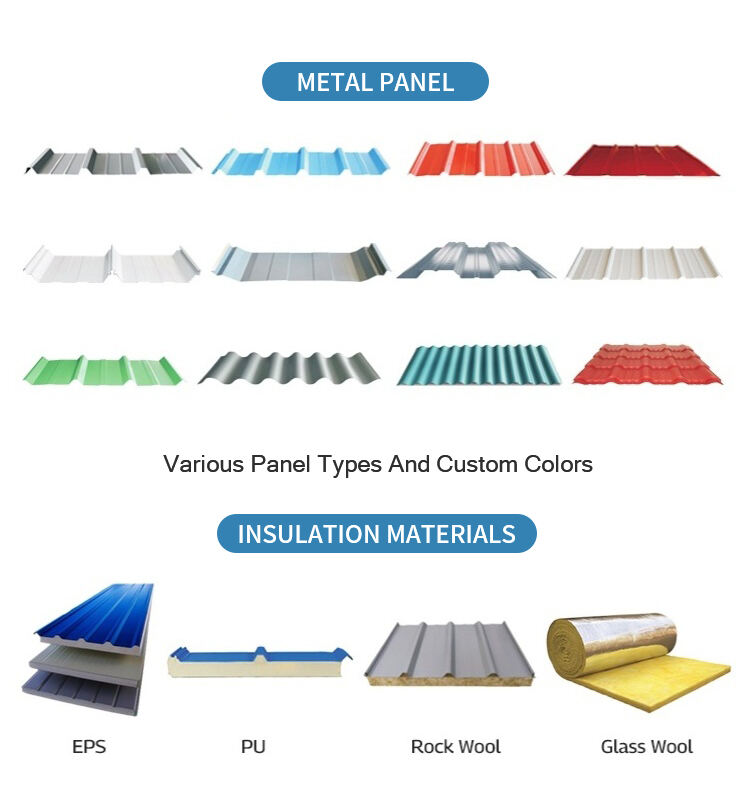

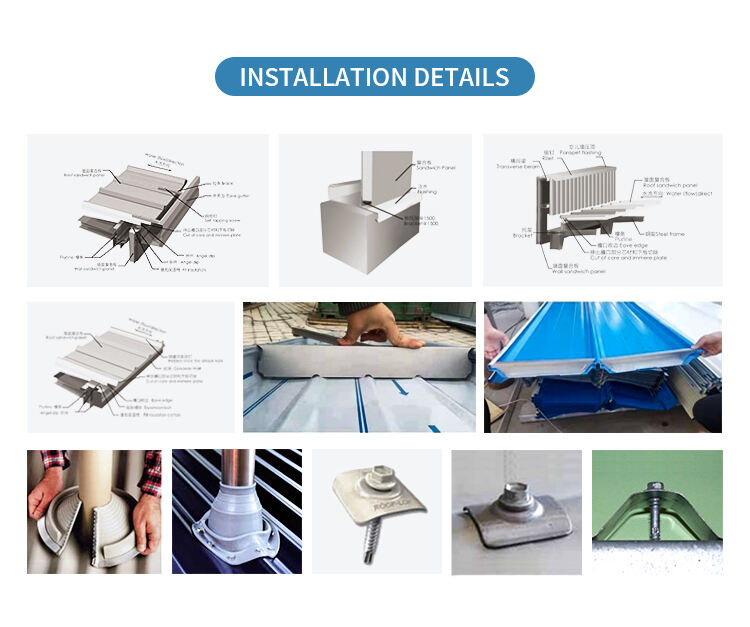
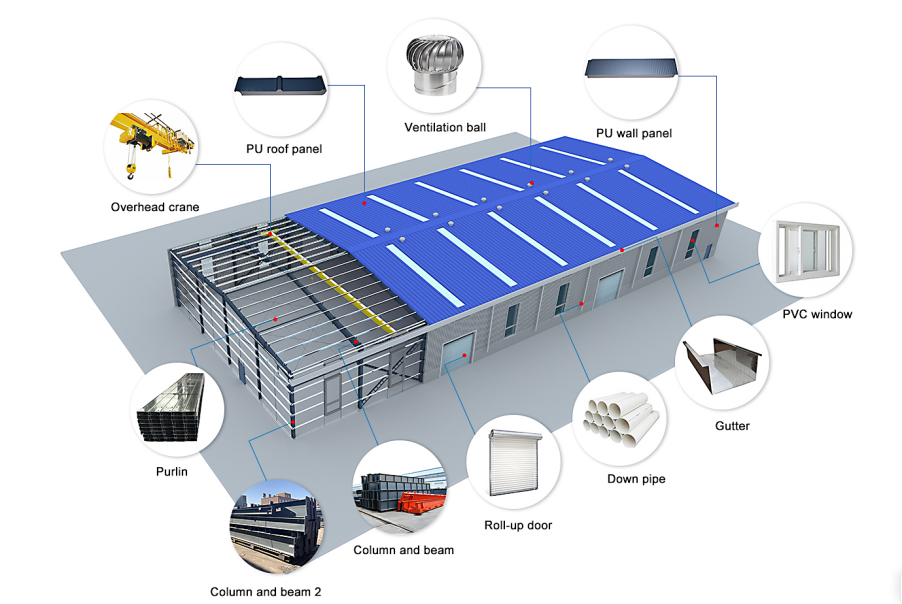
Liste des matériaux | ||||||||
Taille | Selon les besoins des clients | |||||||
Cadre de la Structure Principale en Acier | ||||||||
Colonne | Q235B(ASTM A36, S235JR), Acier en Section H Soudée ou Roulée Chaude Q355B | |||||||
Faisceau | Q235B, Q355B(ASTM 572, S355JR) Acier en Section H Soudée ou Roulée Chaude | |||||||
Cadre de la Structure Secondaire en Acier | ||||||||
Panne | Q235B, Acier de Type C et Z | |||||||
Genouillère | Q235B, Acier en T | |||||||
Tube de liaison | Q235B, Tube d'Acier Circulaire | |||||||
- Une épingle | Q235B, Barre Ronde ou Acier en T | |||||||
Contreventement | Q235B, Acier en T, Barre Ronde ou Tube d'Acier | |||||||
Matériau du Toit et des Murs, Porte, Fenêtre | ||||||||
Toit & mur | Feuille métallique (PE + Galvanisé + Aluminium), Panneau Sandwich, Laine de verre | |||||||
Porte et Fenêtre | Porte coulissante / Porte de volet roulant, Porte en panneau sandwich, Porte en acier inoxydable, Porte ignifuge; Fenêtre PVC, Fenêtre en Aluminium; | |||||||
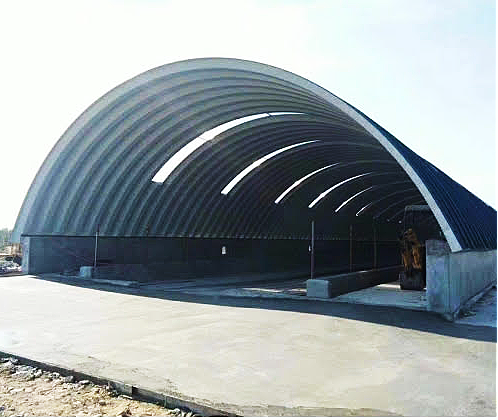
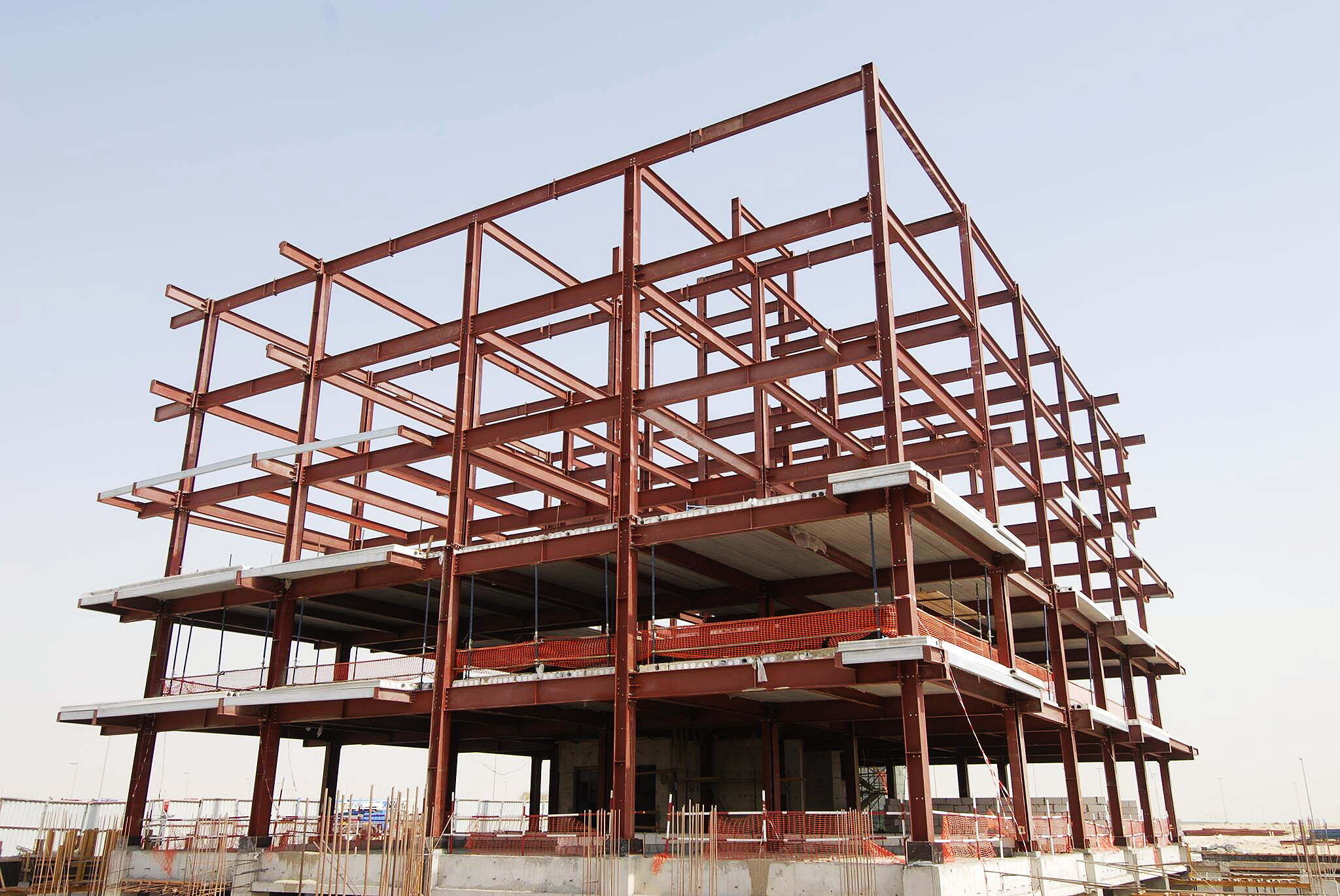
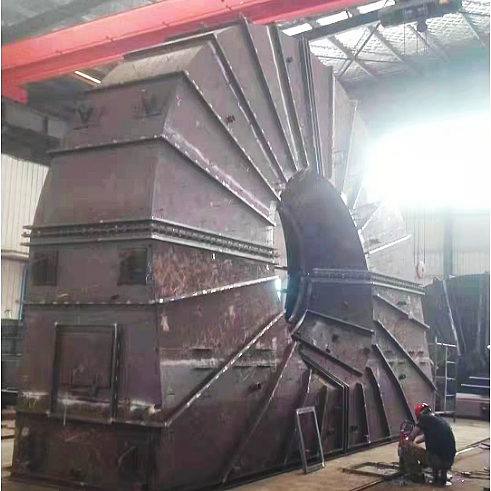
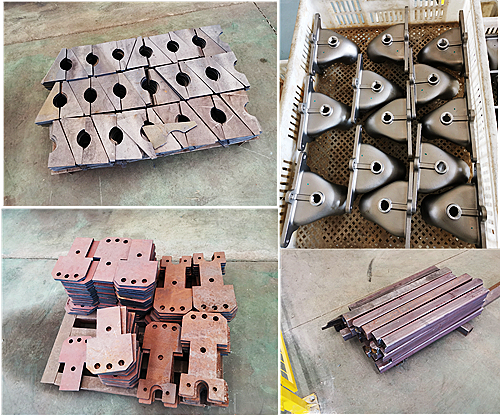

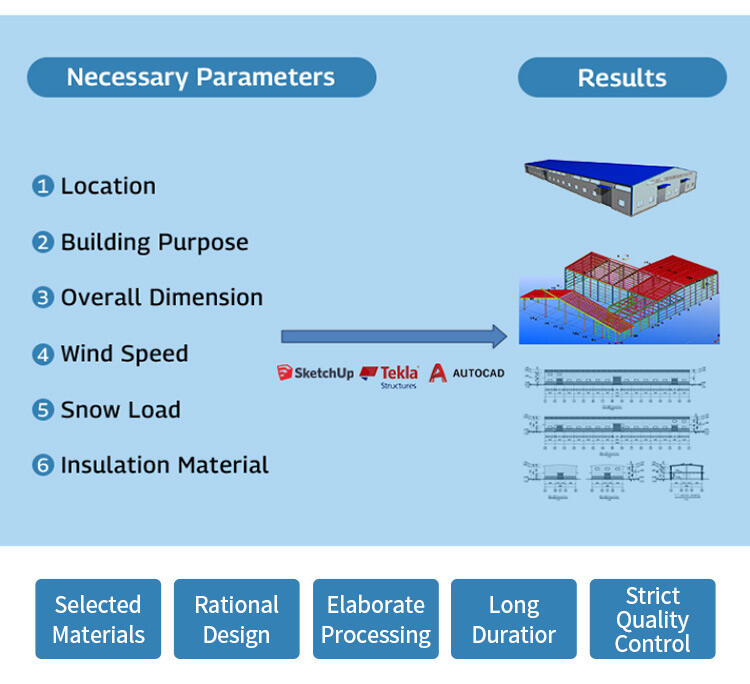
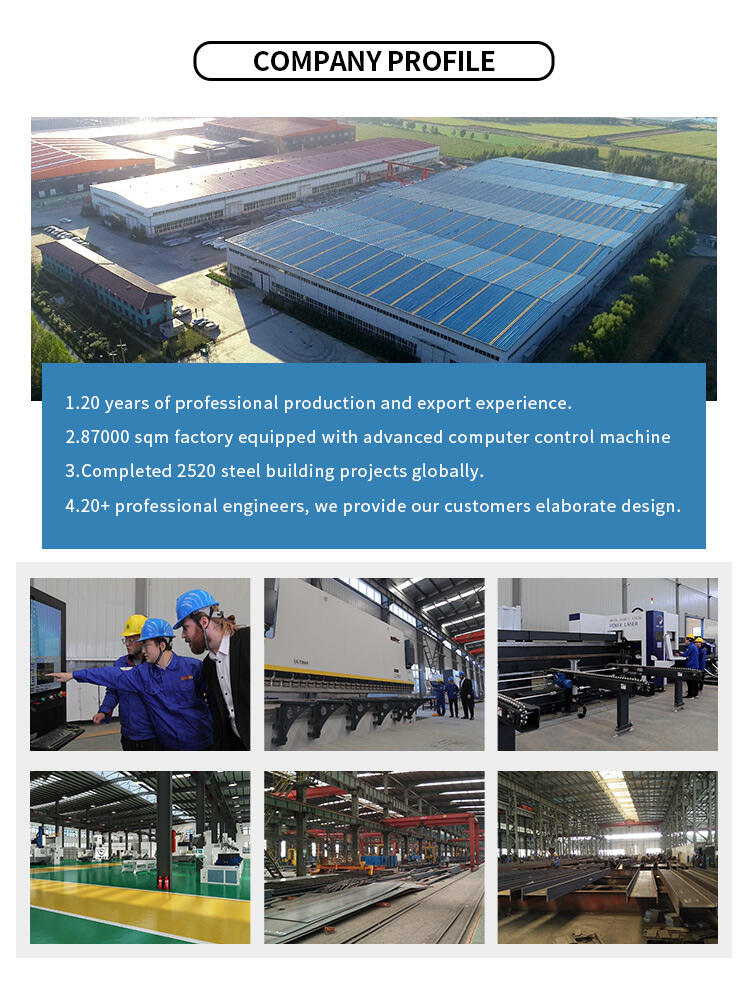
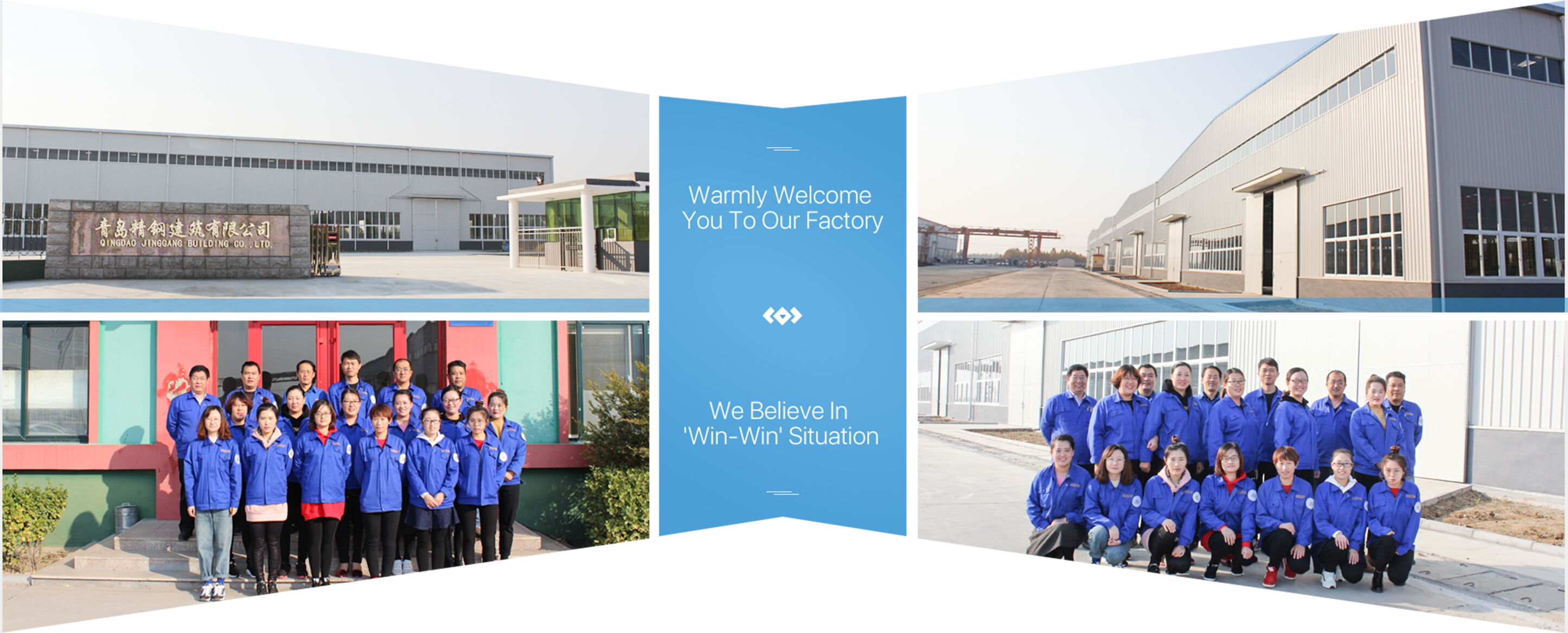
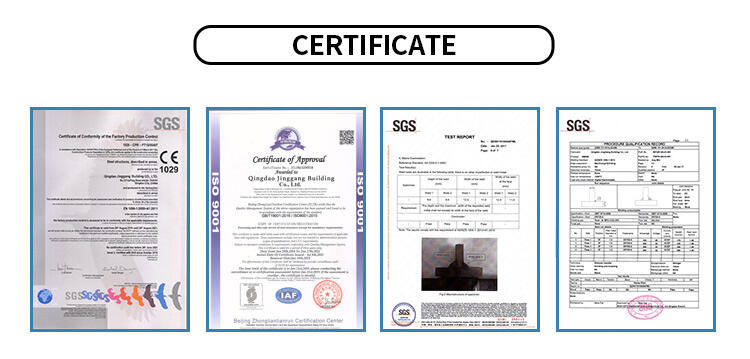
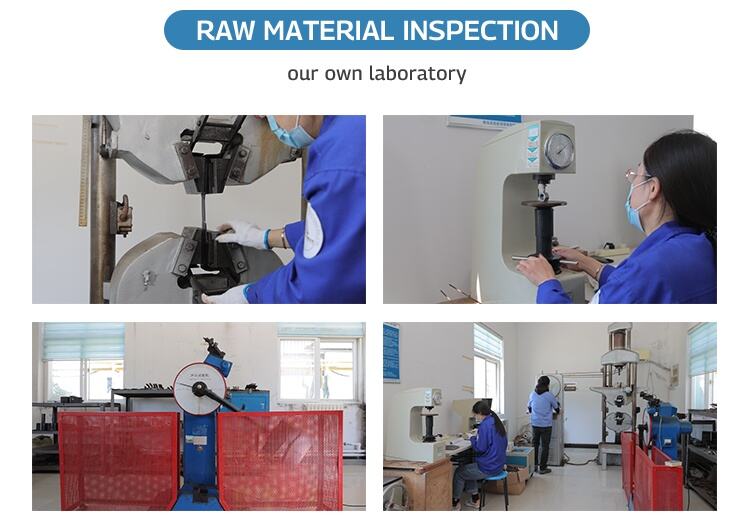
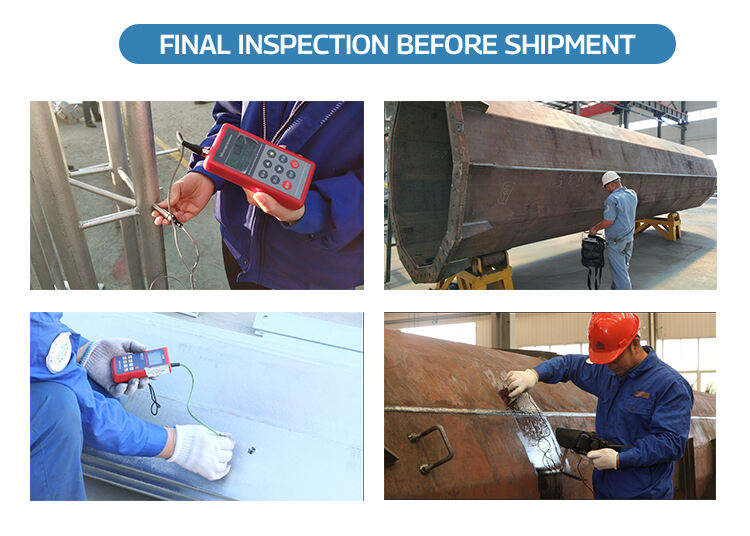

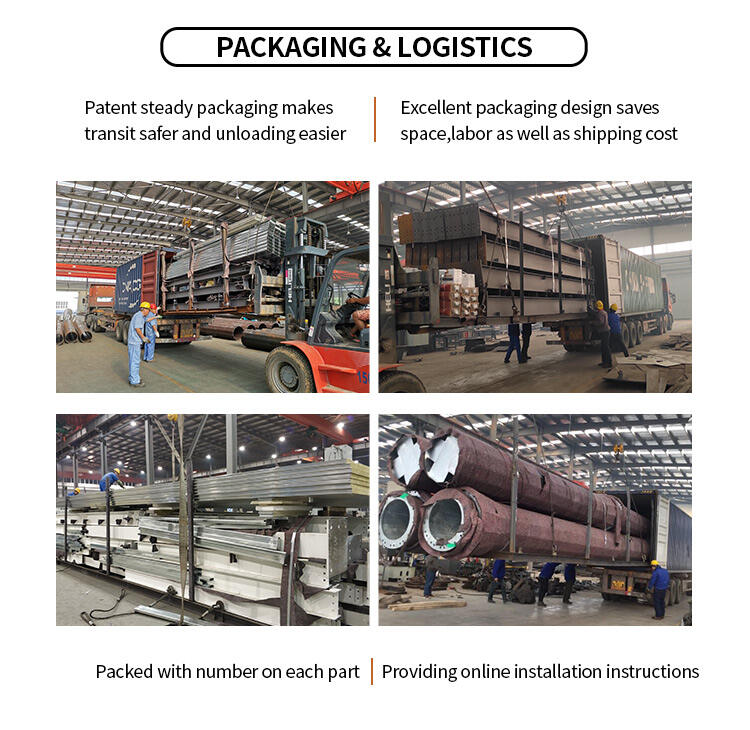
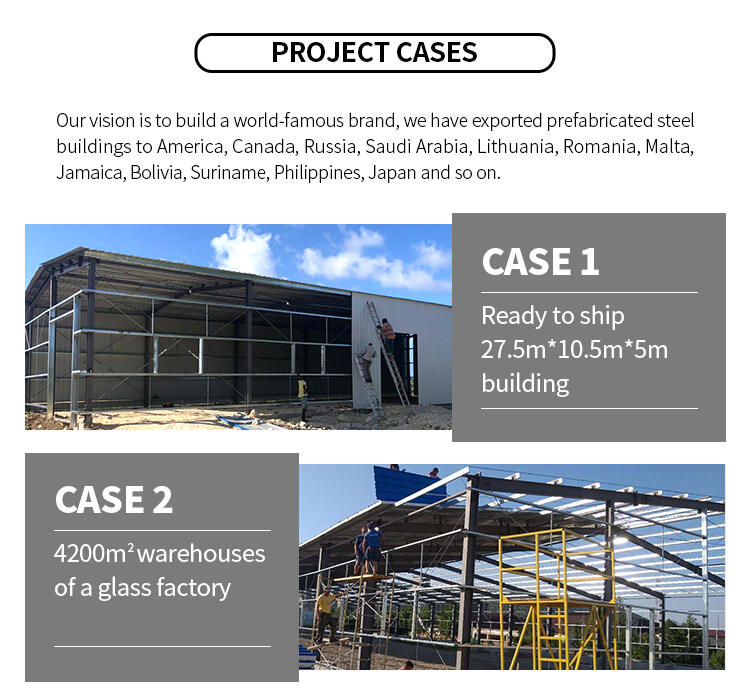
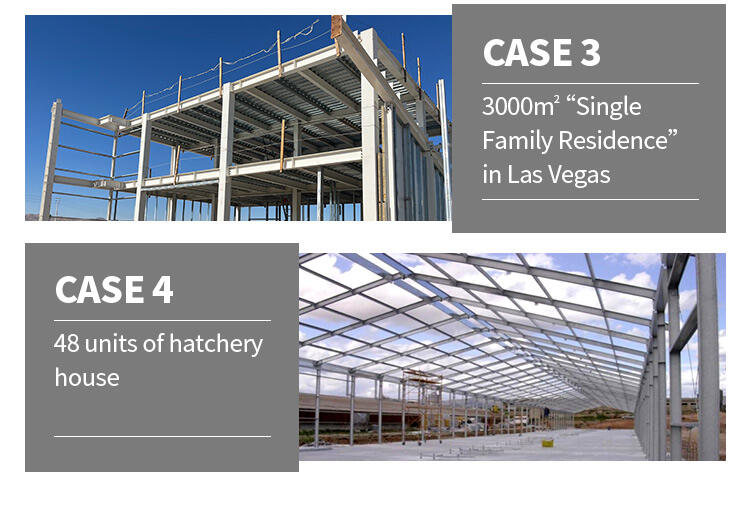
BATIMENT JINGGANG
La salle de stockage industrielle en structure métallique préfabriquée à grande portée avec cadre en section H sera la réponse idéale pour ceux qui recherchent un bâtiment durable, fiable et spacieux pouvant résister à l'épreuve du temps. Le produit a été conçu pour faciliter efficacement les projets, des entrepôts de stockage aux fabricants complexes.
Construit à partir de matériaux de haute qualité, la construction métallique préfabriquée à grande portée avec cadre en section H offre une stabilité maximale, même face à de lourdes charges ou à des conditions climatiques imprévues. La structure en toit à gable fournit une hauteur sous plafond généreuse, offrant une grande flexibilité en termes d'aménagement et de conception pour répondre à vos besoins spécifiques.
La structure métallique du "JINGGANG BUILDING" Préfabriqué Grand Hall Industriel de Stockage en Structure Métallique avec Cadre en H est conçue et fabriquée à l'avance, optimisant ainsi le processus de construction et réduisant les délais de jusqu'à 50 % par rapport à une construction traditionnelle. L'équipe de "JINGGANG BUILDING" s'engage à minimiser les déchets et à ne produire aucune émission nocive pendant la construction grâce à l'utilisation de matériaux durables et respectueux de l'environnement.
Le "JINGGANG BUILDING" Préfabriqué en Acier Grande Portée Construction Industrielle entrepôt Hall usine avec Cadre en Section H offre une performance énergétique exceptionnelle, ce qui signifie qu'il s'agit d'un choix rentable en termes de procédure et d'entretien tout en offrant une durabilité et un processus de construction simplifié. Ce bâtiment peut vous faire économiser beaucoup sur les dépenses énergétiques tout en maintenant vos employés et votre équipement à l'aise toute l'année grâce à un toit complètement isolé, des murs, un éclairage énergétiquement efficace et des systèmes optionnels de contrôle climatique.
Pour couronner le tout, le "JINGGANG BUILDING" Préfabriqué en Acier Grande Portée Construction Industrielle entrepôt Hall usine avec Cadre en Section H a été conçu pour répondre aux codes de construction et lois aux États-Unis, garantissant que vous obtenez une installation sûre et fiable selon vos besoins uniques. De plus, avec une structure garantie de 50 ans et une garantie de 25 ans sur les panneaux des murs et du toit, vous pouvez être tranquille en sachant que votre investissement est protégé.

Notre équipe aimable aimerait vous entendre!