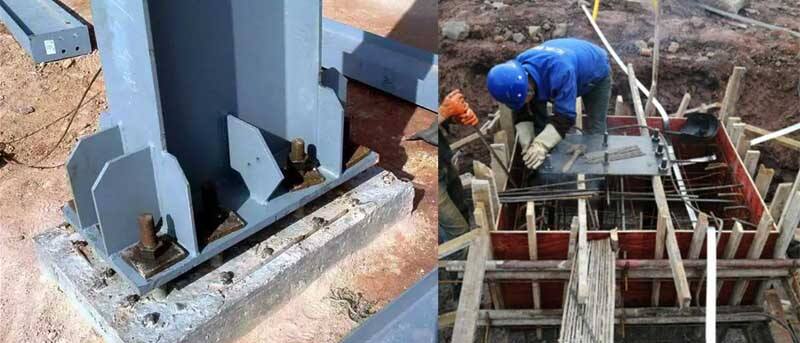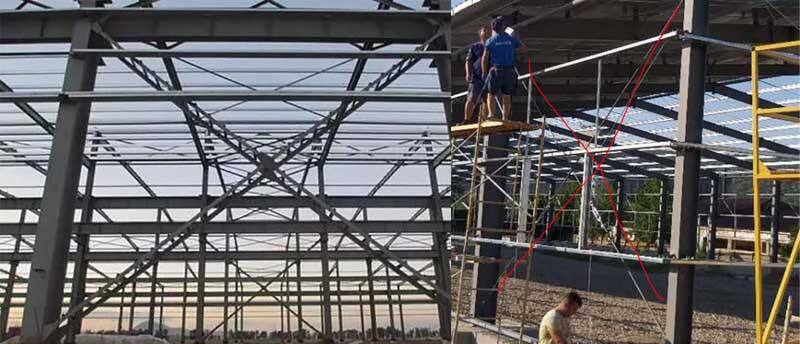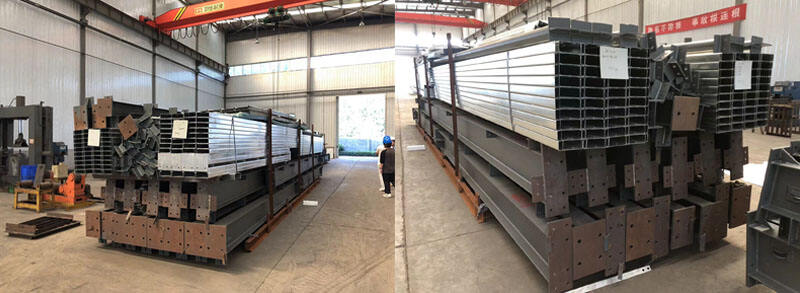budownictwo stalowe
Dziś życie jest nieodłączne od konstrukcji stalowych, czy to dworce kolei wysokiej prędkości, porty lotnicze, stadiony czy toalety - wszędzie są konstrukcje stalowe.
Obecnie powszechnym i rozpowszechnionym typem konstrukcji jest ramy szczytowe.

Ramy szczytowe to tradycyjny system konstrukcyjny, górna główna ramy tej konstrukcji obejmuje ramy sztywne belki nachylone, ramy sztywne kolumny, wsporniki, belek, pręty łączące, ramy szczytowe itp.
Konstrukcja stalowa lekkiego domu o konfiguracji strzechy ma charakterystyki prostej siły, wyraźnej ścieżki przekazywania siły, szybkiego produkcji elementów, łatwej obróbki w zakładzie, krótki okres budowy itp., dlatego jest szeroko stosowana w budynkach przemysłowych i cywilnych, takich jak przemysł, handel, publiczne obiekty kultury i rozrywki. Konstrukcja stalowa lekkiego domu o konfiguracji strzechy powstała w Stanach Zjednoczonych, przeszła prawie stoletni rozwój i stała się stosunkowo doskonałym systemem konstrukcyjnym z wypracowanymi standardami projektowania, produkcji i budowy.

Wprowadzenie do składników produktu
Słup stalowy

Są one głównymi nośnikami obciążenia odpowiedzialnymi za przenoszenie obciążenia nadbudówki na fundament. Projektowanie stalowych kolumn musi uwzględniać warunki gruntowe, wielkość obciążenia oraz wysokość i układ całościowej konstrukcji, aby zapewnić wystarczającą wytrzymałość i stabilność.
Bramka stalowa

Belki stalowe są często używane jako belki o dużym rozpięciu, które mogą wytrzymać i przekazać ciężar oraz siłę zginania innych warstw strukturalnych, aby utrzymać równowagę między piętrami oraz zapewnić odporność na trzęsienia ziemi.
Płatew

Wsparcie i zabezpieczenie paneli dachowych. Obciążenia dachu, śniegu i wiatru są przenoszone na stalową kolumnę i stalową belkę, dzięki czemu są one równomiernie rozprowadzane do fundamentu, unikając lokalnego przegrzania i uszkodzeń.
śrubka kotwicowa

Budynek jest mocno przytwierdzony do fundamentu, aby mógł wytrzymać wyzwania różnych sił, w tym statycznych, dynamicznych i obciążeń wiatrowych.
Krawiectwo łączące

Przenoszenie sił osiowych, takich jak obciążenia wiatrowe, siły hamujące wzdłużnie oraz siły trzęsienia ziemi, aby zapewnić stabilność i bezpieczeństwo konstrukcji.
Uzbrojenie

Zapewnienie stabilności konstrukcji, przenoszenie obciążeń, wzmaczanie odporności na trzęsienia ziemi, optymalizacja układu przestrzennego oraz obniżenie kosztów konserwacji.
Uzbrojenie kolana (Niebieskie)

Służy do łączenia belki stalowej z dolnym płatkiem belki nośnej, aby zapewnić stabilność belki w płaszczyźnie
Kąt dachowy

Ochrona konstrukcji i zwiększenie bezpieczeństwa budynku.
Przekrój pręta

Zwiększone stabilizację, zwiększoną wytrzymałość obciążeniową, połączenie i zakotwiczenie różnych elementów stalowych oraz opór wobec wiatru i trzęsienia ziemi.
Rura przekroju

Utrzymuje stabilność głównego elementu, zwiększa sztywność i stabilność konstrukcji poprzez zapewnienie bocznego punktu podparcia oraz uniemożliwia nadmierną boczną deformację i niestabilność struktury.
Połączenie

Rozpraszanie naprężeń, ochrona liny przewodniej i zwiększenie stabilności połączenia.
Opakowanie

Wylęgnacja
Panel kanapkowy PU

B1 Ognioodporny, Oporny na ogień
wełna skalna

A Ognioodporny, Oporny na ogień
Panel kanapkowy EPS

B2 Ognioodporny, łatwa spalanie
Włona szklana

Łatwa spalanie, + Grafit, opóźniające pojawianie się płomienia
Jednopanelowy

przypadek klienta







Jinggang to profesjonalne przedsiębiorstwo zajmujące się różnymi konstrukcjami stalowymi, takimi jak hale stalowe, magazyny stalowe, galwanizowane konstrukcje stalowe itp. Jesteśmy profesjonalnym producentem budynków z konstrukcji stalowych, zlokalizowanym w mieście portowym Qingdao, zajmującym powierzchnię 87000 metrów kwadratowych. Nasze produkty zostały wyeksportowane do Ameryki, Rosji, Arabii Saudyjskiej, Filipin, Japonii, Południowej Afryki i innych krajów.
Jinggang planuje, oblicza i projektuje kompleksowe rozwiązania i projekty konstrukcji stalowych zgodnie z chińskimi i międzynarodowmi międzynarodow międzynarodowmi międzynarodowmi międzynarodowmi międzynarodowmi międzynarodowmi międzynarodowmi międzynarodowmi międzynarodowmi międzynarodowmi międzynarodowmi międzynarodowmi międzynarodowmi międzynarodowmi międzynarodowmi międzynarodowmi międzynarodowmi międzynarodowmi międzynarodowmi international standards, łącząc nowoczesną technologię.
Główne kryterium i przepisy projektowania Jinggang
1. Jednolity standard dla niezawodnego projektowania budynków (GBJ50068-2001)
2. Standard terminologii i symboli stosowanych w projektowaniu konstrukcji budowlanych (GB/T50083-97)
3. Standard rysunków konstrukcyjnych (GB/T50105-2001)
4. Kod obciążeń dla projektowania konstrukcji budowlanych (GB50009-2001)
5.Kod projektowy dla budynków w obszarach trzęsień ziemi (GB50011-2010)
6.Kod projektowy dla konstrukcji stalowych (GBJ50017-2003)
7.Techniczne specyfikacje dla lekkich konstrukcji stalowych o ramie skosnym (CECS102:2002)
8.Techniczny kod dla cienkościennych konstrukcji stalowych o zimnej formacji (GB50018-2002)


 EN
EN
 AR
AR
 BG
BG
 HR
HR
 CS
CS
 DA
DA
 NL
NL
 FI
FI
 FR
FR
 DE
DE
 EL
EL
 IT
IT
 JA
JA
 NO
NO
 PL
PL
 PT
PT
 RO
RO
 RU
RU
 ES
ES
 SV
SV
 TL
TL
 ID
ID
 LV
LV
 LT
LT
 SR
SR
 SK
SK
 SL
SL
 SQ
SQ
 ET
ET
 GL
GL
 HU
HU
 MS
MS
 KA
KA
 BN
BN
 BS
BS
 LA
LA
 MI
MI
 KK
KK
 UZ
UZ
 HAW
HAW

