Launching, the Prefab Building Workshop Industrial Shed Design Prefabricated Steel Structure Canopy For Warehouse, presented by Jinggangjianzhu. This revolutionary item was created to provide you with the ultimate shelter solution for any commercial center. This prefab building was made to withstand any climate, rendering it a dependable selection for all sorts of applications along with its sturdy metal framework and sleek outside.
Designed with accuracy by the skilled professionals at Jinggangjianzhu, this prefab building was tested extensively and certified to meet the greatest industry requirements. The dwelling consists of top-quality materials, ensuring durability. The metal framework was made to be extremely versatile, helping you to alter, expand and relocate the building on occasion with simplicity.
This is not only practical but also great looking with an improve design that can incorporate seamlessly with any landscape. This is the perfect solution whether you need to accommodate a warehouse, factory, workshop or space for storage center.
Jinggangjianzhu gives you a variety of choices to make sure that your prefab building workshop fulfills your unique needs. You can pick from number of sizes, designs and color schemes to fit your requirements and choices. The factory-finished elements minimize construction on-site, ensuring you are ready to go right away.
Besides, as the title indicates, the Prefab Building Workshop Industrial Shed Design Prefabricated Steel Structure Canopy For Warehouse was made to be serve as a sustainable and eco-friendly choice. The metal framework was made of top-notch and durable materials decreasing the necessity for regular upkeep and repairs, therefore minimizing the effect on the environment. Furthermore, because of the big canopies, this framework was made to supply color during hot summertime, decreasing the necessity for ac, and causing significant power cost savings.
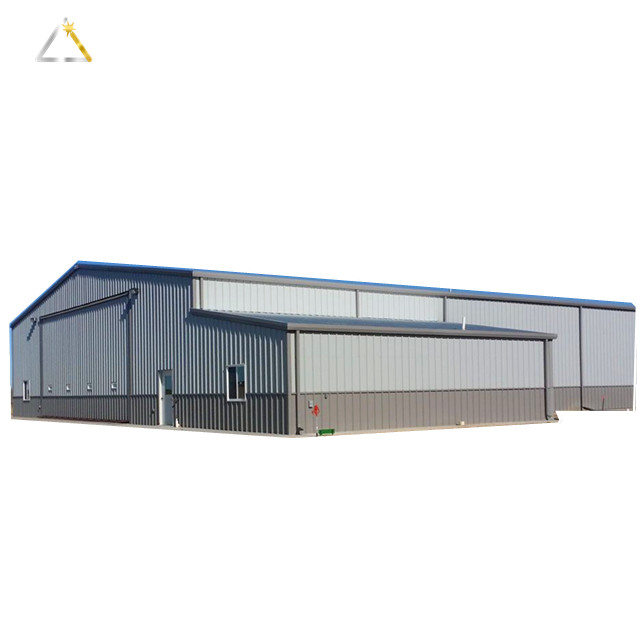
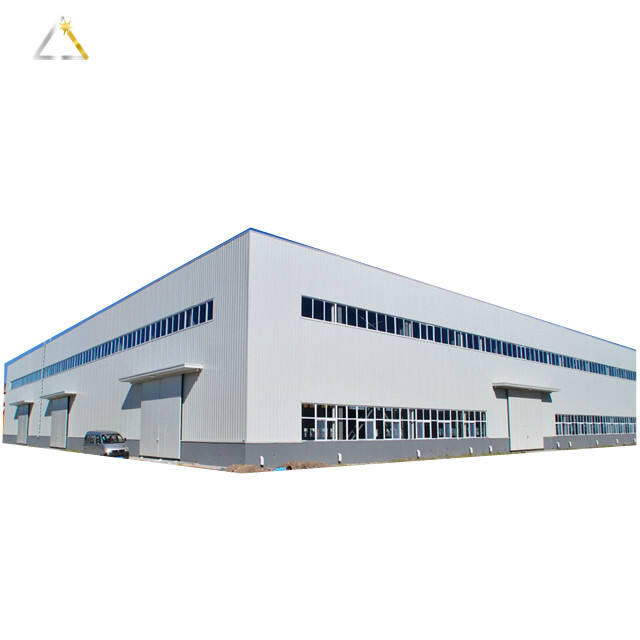
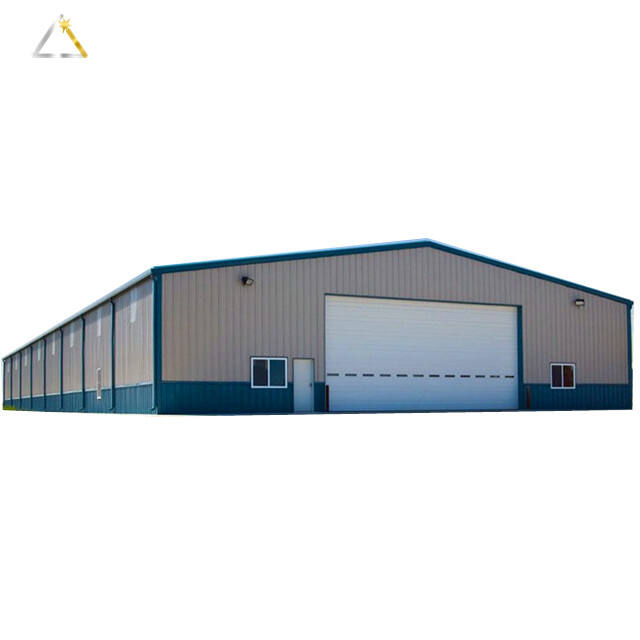
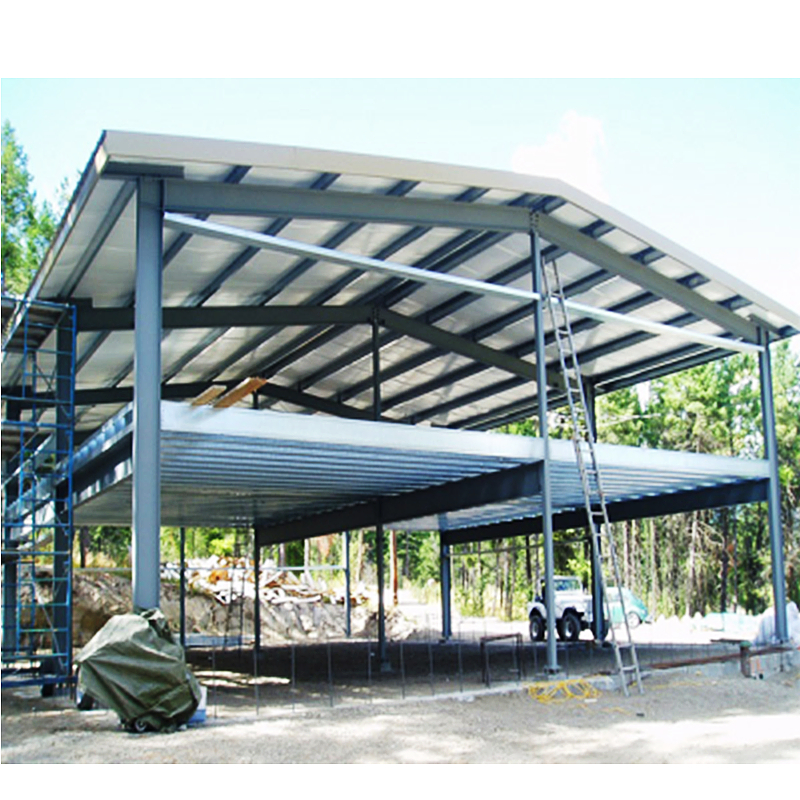
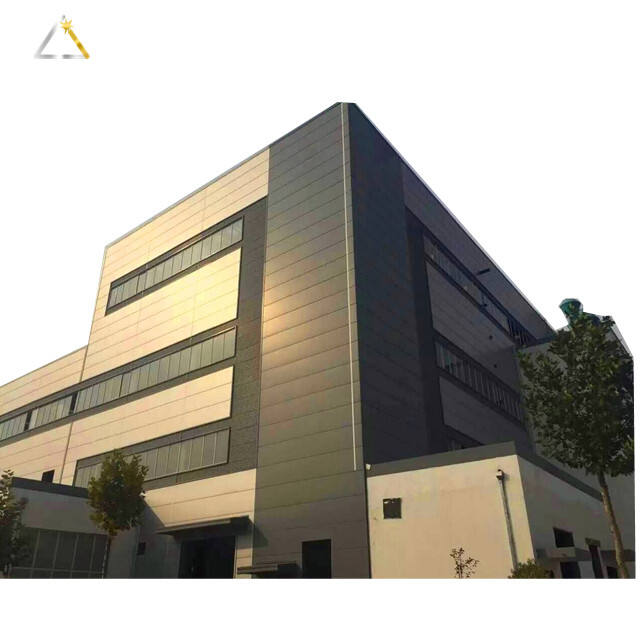
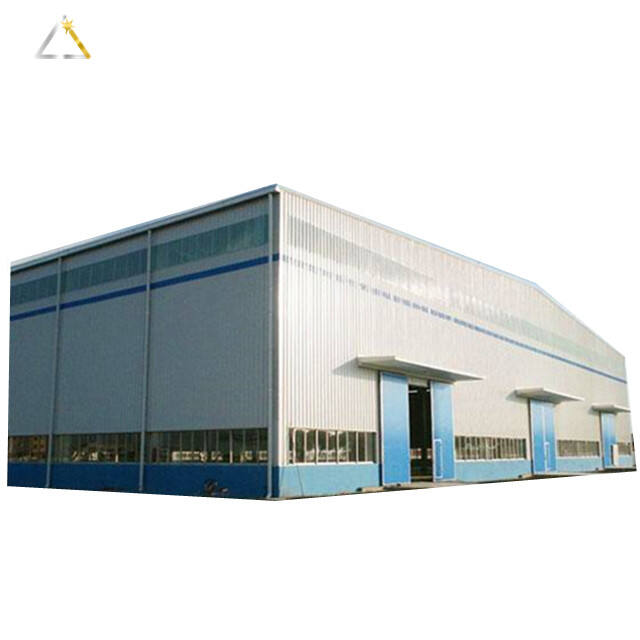
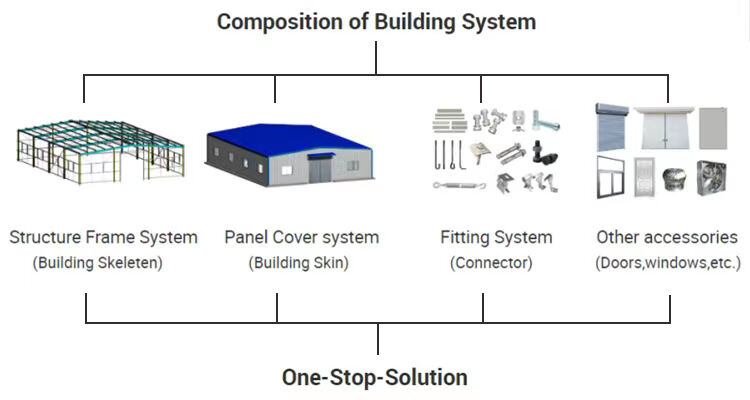
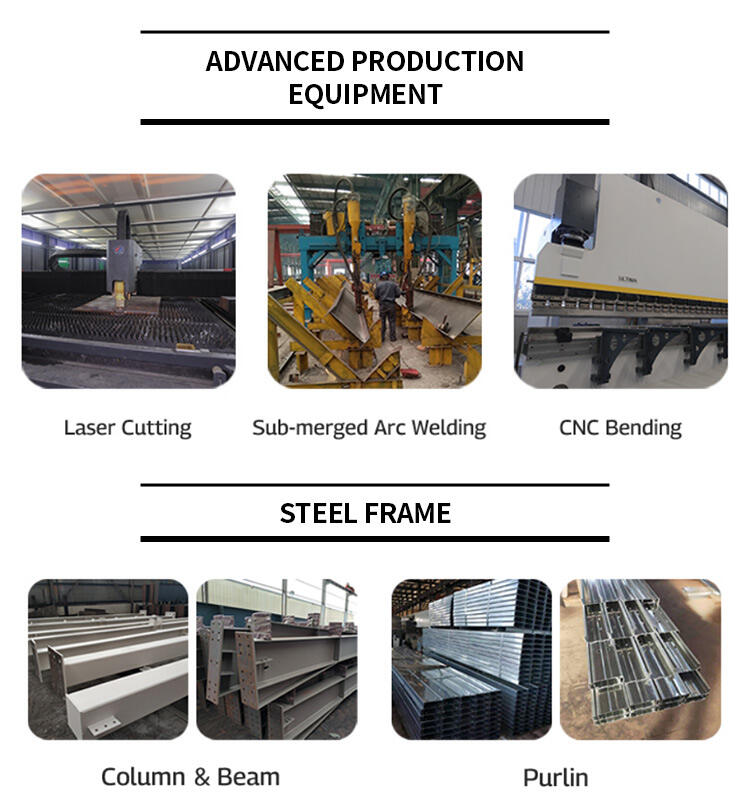
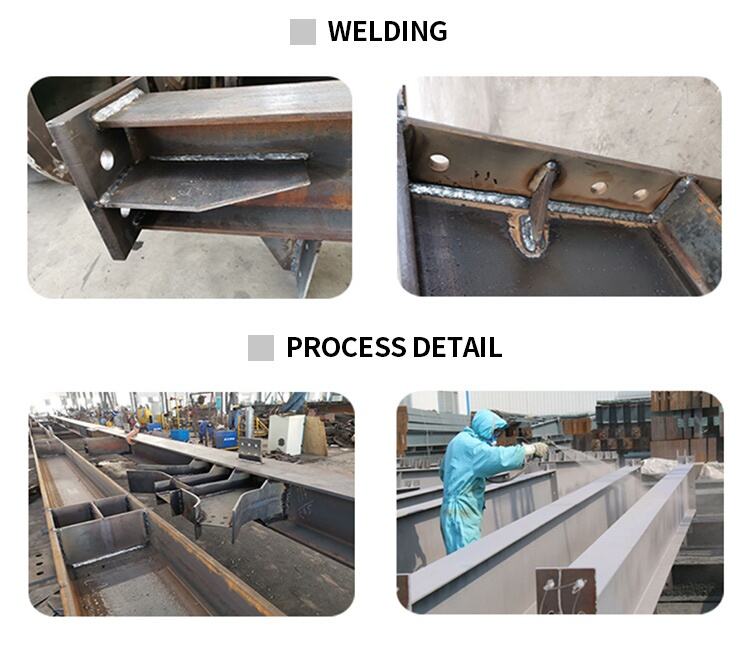
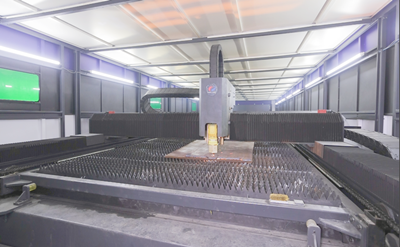
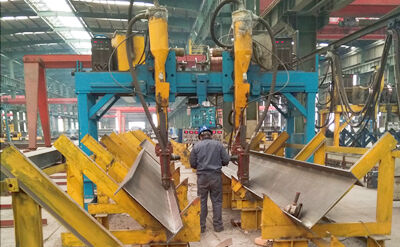
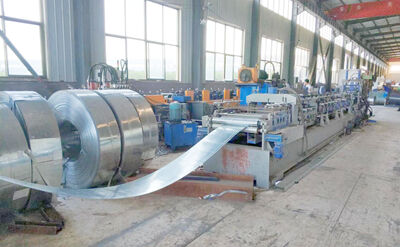
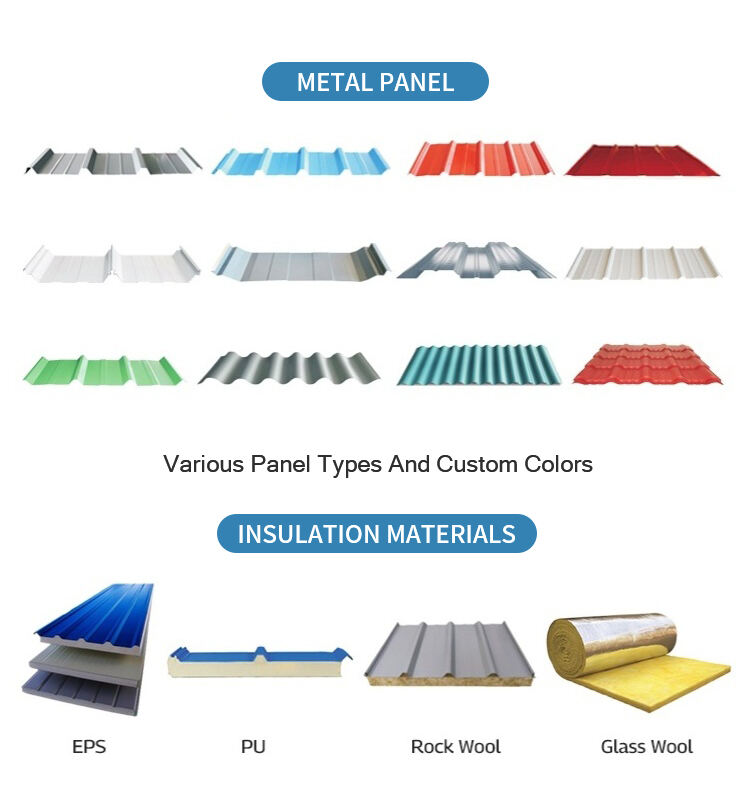

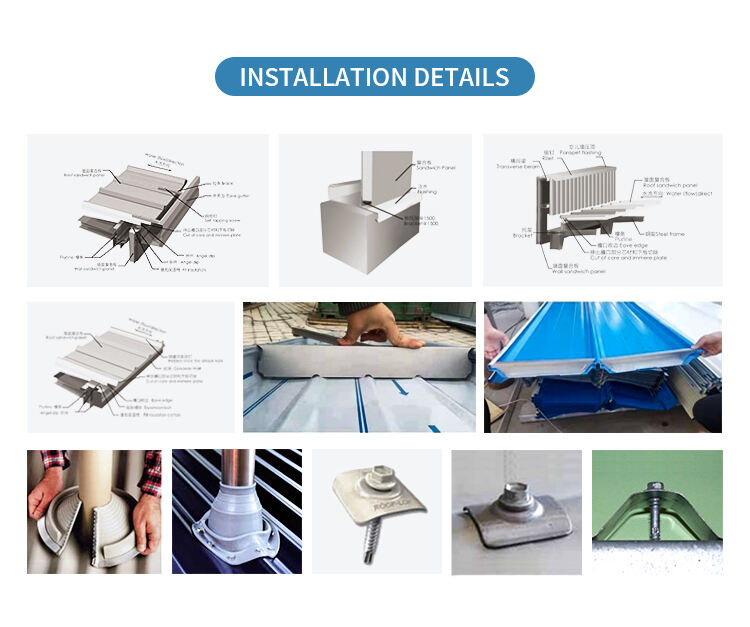
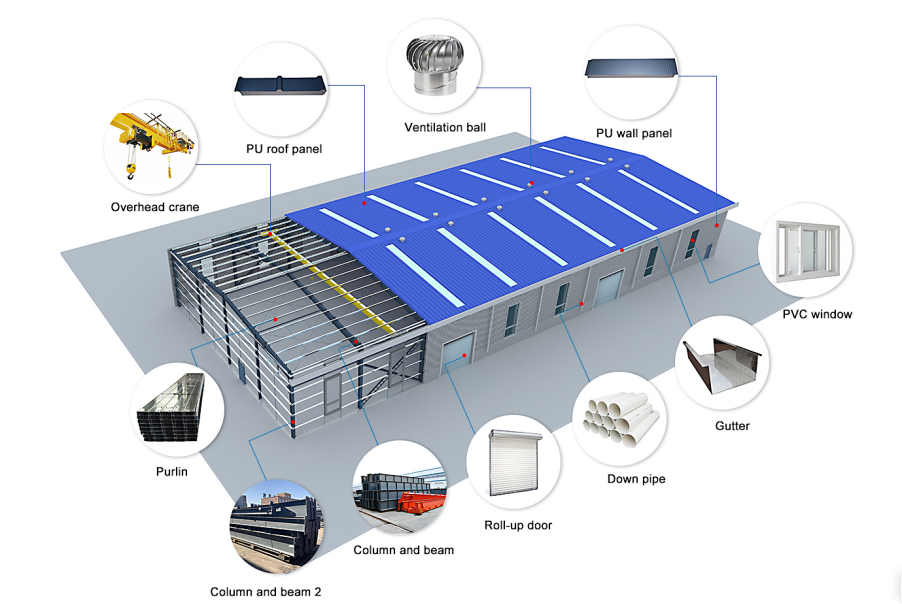
Material List | ||||||||
Size | According to Customers' Need | |||||||
Main Steel Structure Frame | ||||||||
Column | Q235B(ASTM A36,S235JR), Q355B Welded or Hot-Roll H Section Steel | |||||||
Beam | Q235B, Q355B(ASTM 572,S355JR) Welded or Hot-Roll H Section Steel | |||||||
Secondary Steel Structure Frame | ||||||||
Purlin | Q235B, C and Z Type Steel | |||||||
Knee Brace | Q235B, Angle Steel | |||||||
Tie Tube | Q235B, Circular Steel Pipe | |||||||
Brace | Q235B, Round Bar or Angle Steel | |||||||
Bracing | Q235B, Angle Steel, Round Bar or Steel Pipe | |||||||
Roof & Wall Material, Door, Window | ||||||||
Roof & Wall | Metal sheet(PE+Galvanized+Aluminium), Sandwich Panel, Glass wool | |||||||
Door & Window | Rolling Up/Shutter Door, Sandwich Panel Door, Stainless Steel Door, Fireproof Door; PVC window, Aluminium Window; | |||||||
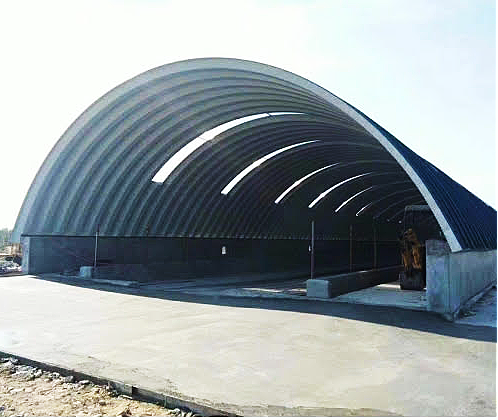
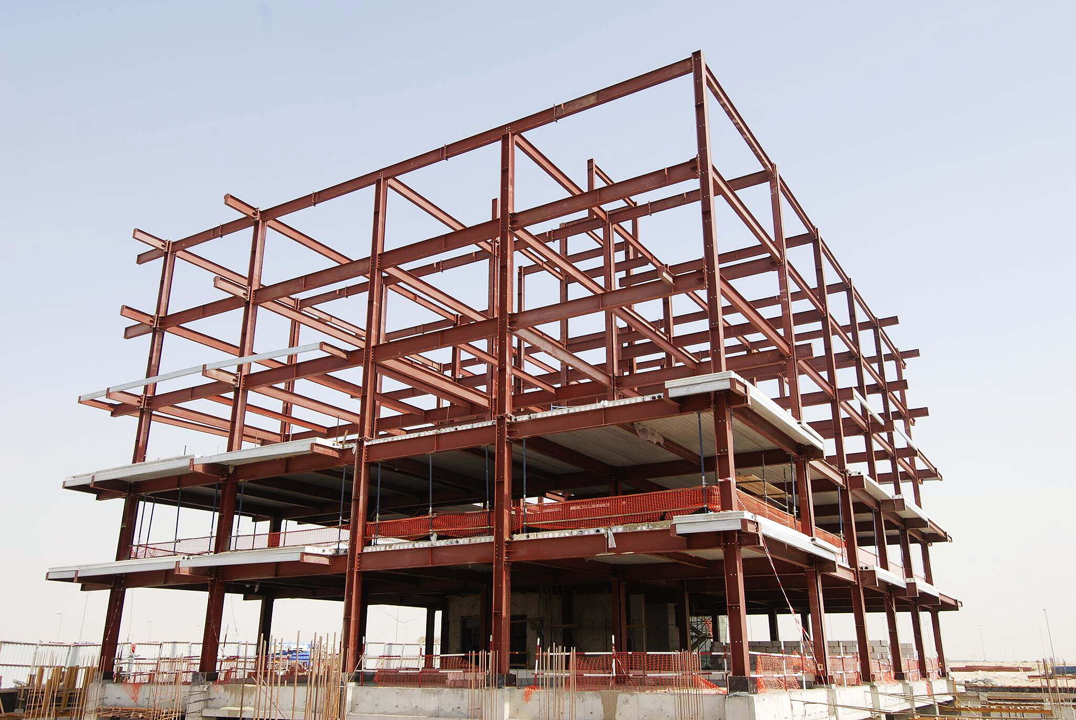
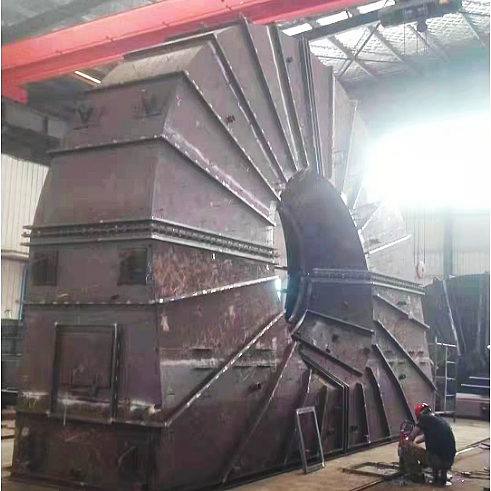
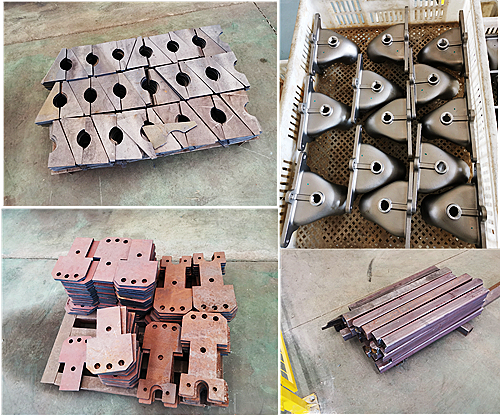
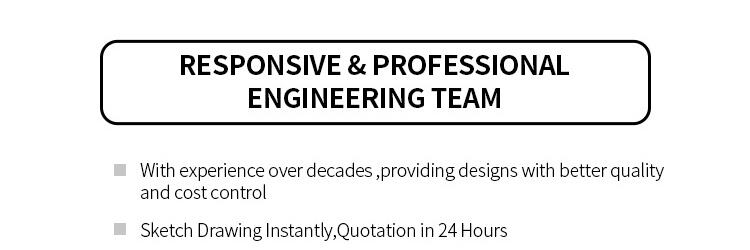
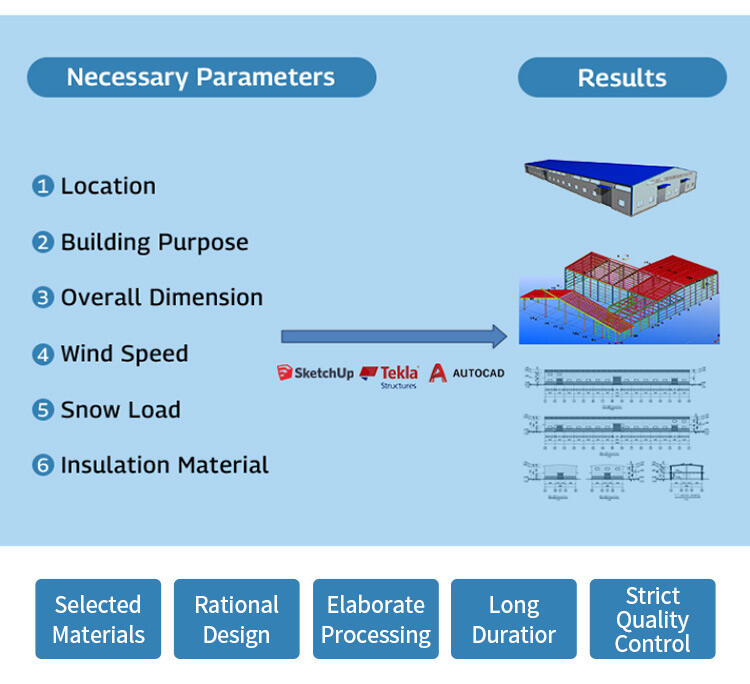
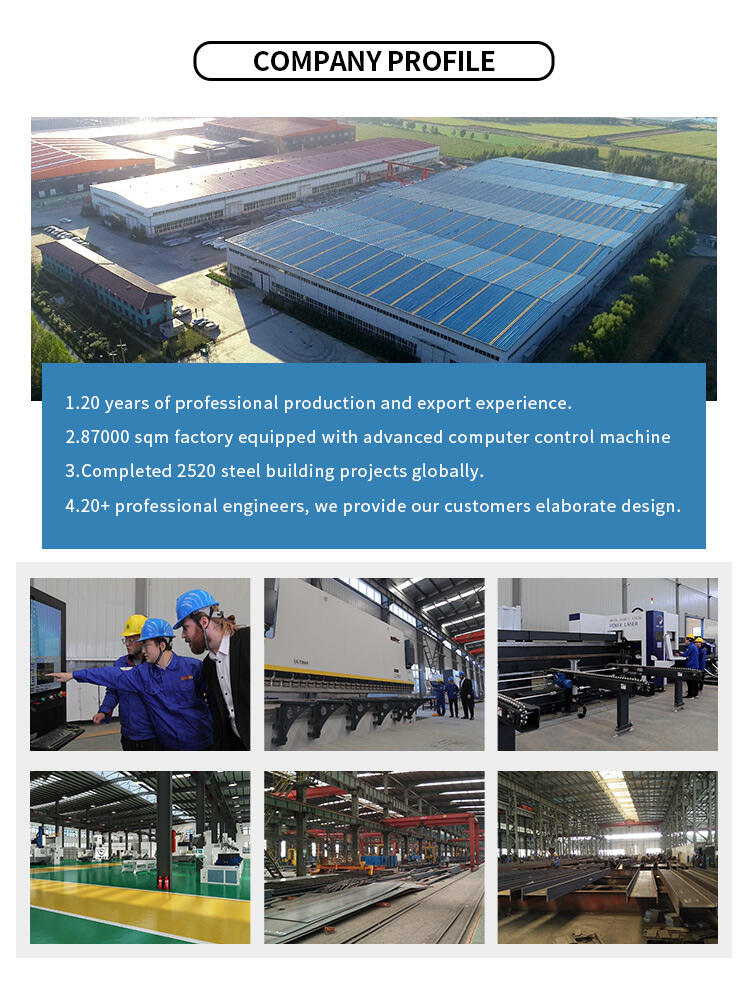
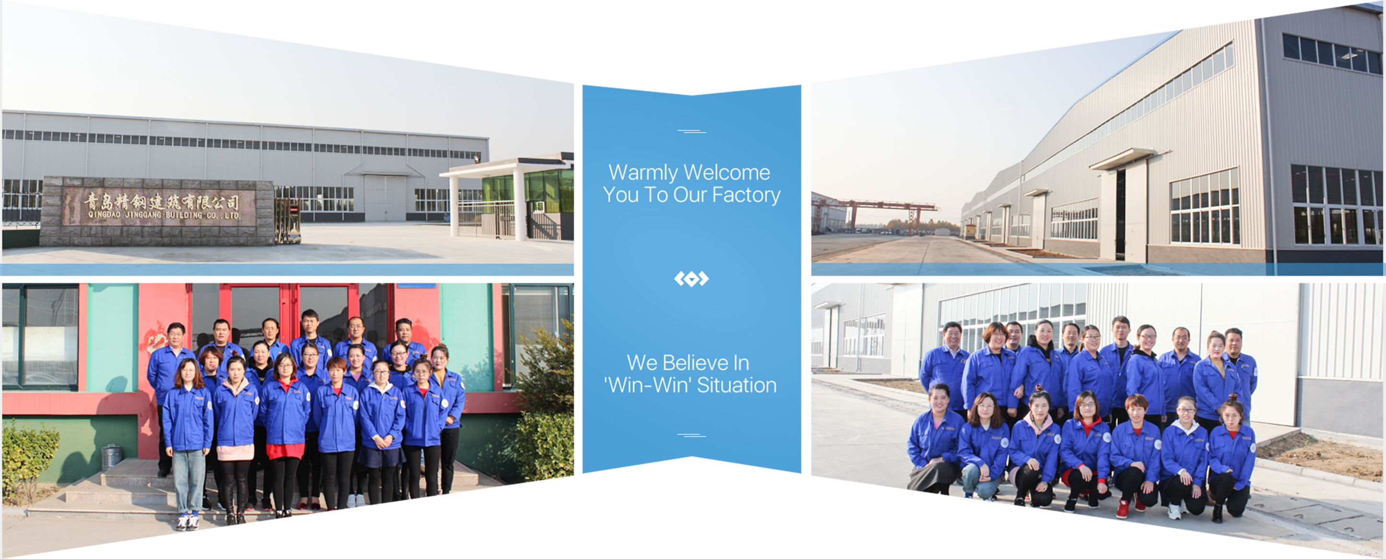
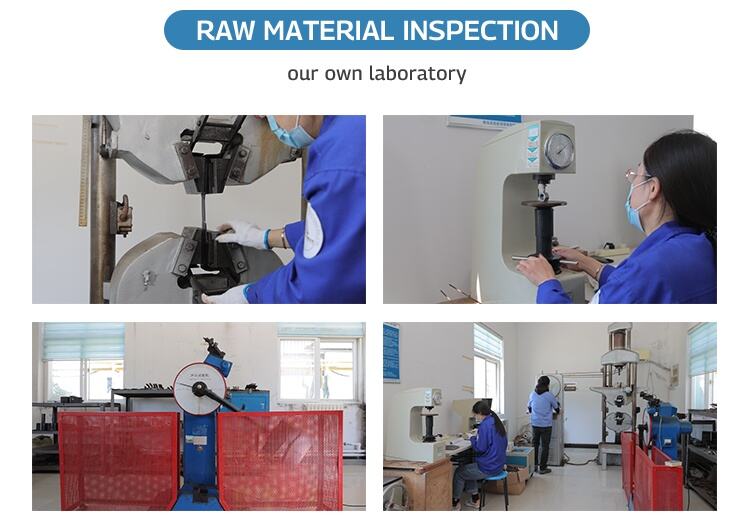
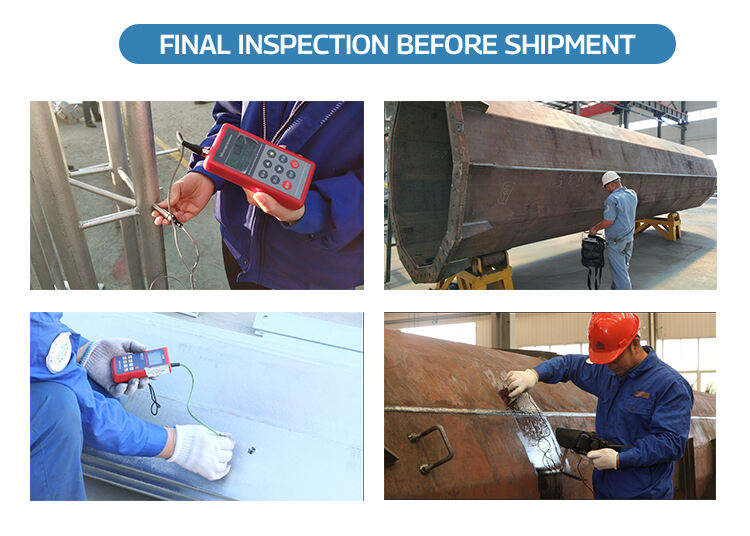
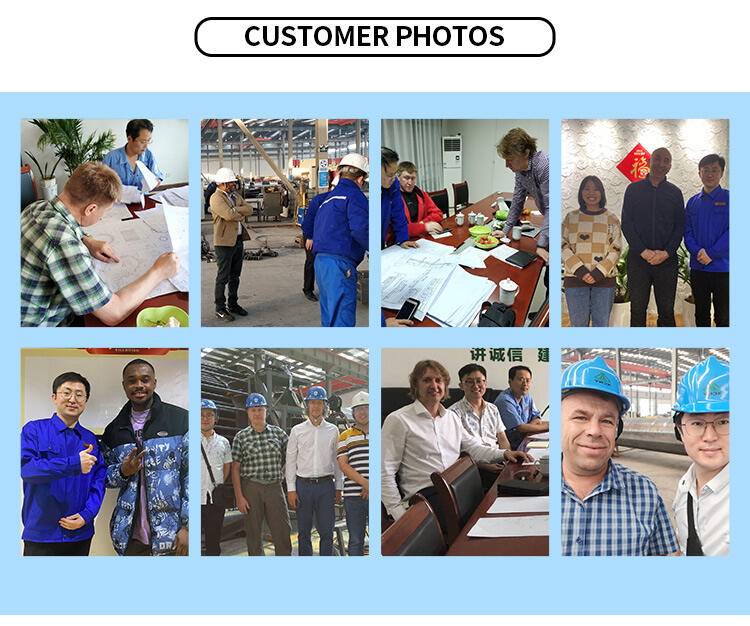
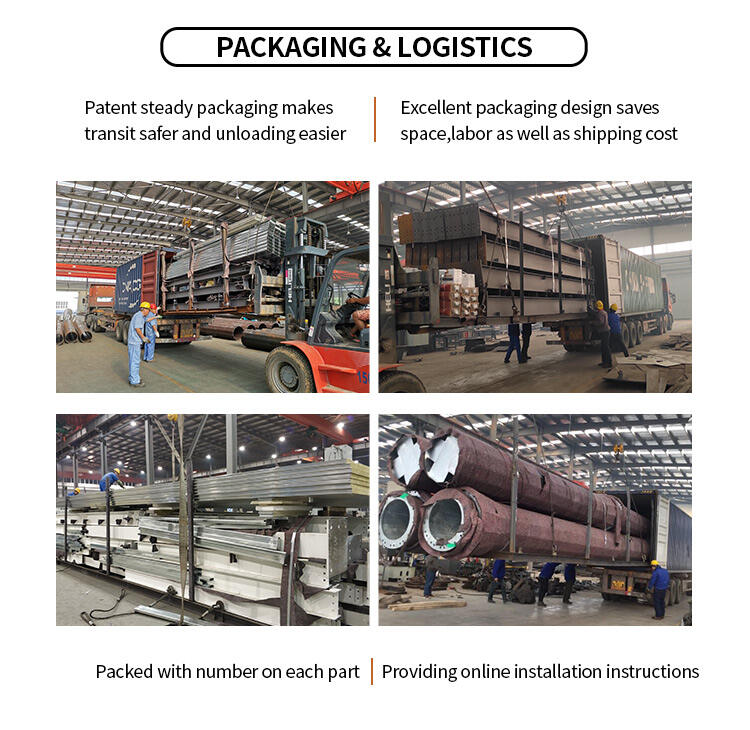
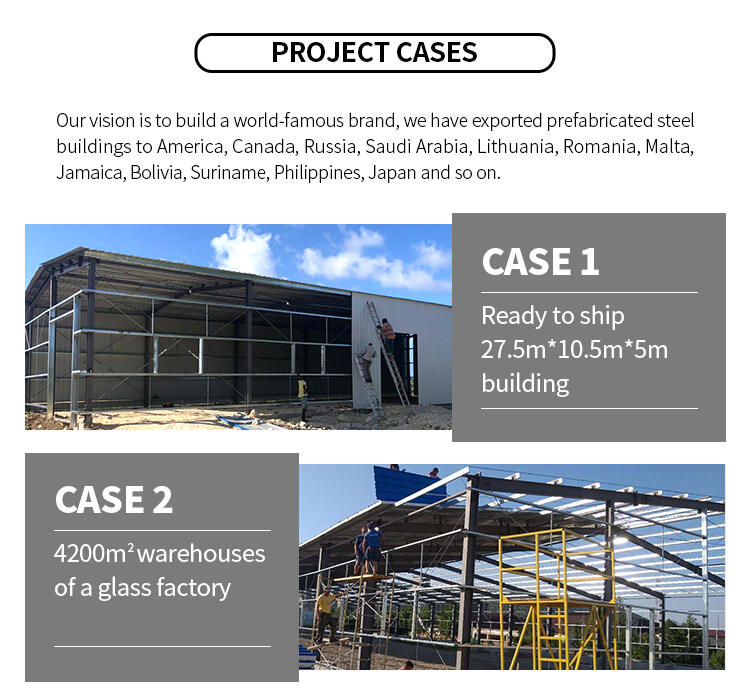
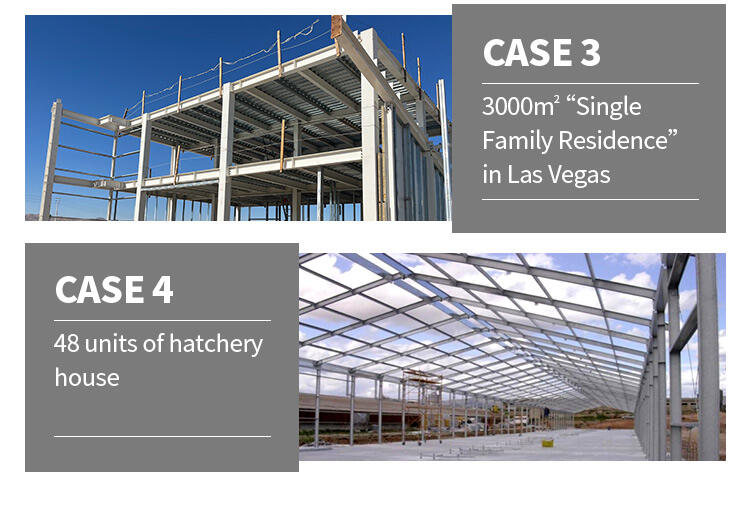

Our friendly team would love to hear from you!