Spúšťame prefabrikovanú oceleovú konštrukciu budovy skladu pracoviska rozmierom 27,5Mx10,5Mx5,0M. Tento systém bude ideálnym riešením pre každého, kto hľadá spoľahlivú a pevnú budovu na uchovávanie svojich materiálov alebo vykonávanie každodenných úloh.
Meriace 27,5 metrov v celku, 10,5 metrov šírky a 5 metrov výšky, toto kovové prefabrikované staveni poskytuje dostatočný priestor pre všetky vaše potreby úložiska alebo práce. Ktoré sa skladá z kovovej konštrukcie, zahŕňa odolnosť voči prísnemu klimatu ako je obfuskanie snehov, silné vetra a aj zemetrasenia. Je vyvinuté tak, aby prestálo test času a zabezpečilo, že vaše materiály a vybavenie zostanú v bezpečí.
Čo tento objekt odlišuje je jeho prefabrikovaný dizajn. Znamená to, že prichádza na vašu vlast v predrezaných častiach, ktoré sú potom jednoducho spojené na celok. Práca je rýchla, jednoduchá a nevyžaduje soptenie alebo rezanie na mieste, čo vám ušetrí oboje peniaze a čas.
Ale to nie je všetko. Budova z prefabrikovaného ocelového štruktúry typu 27.5Mx10.5Mx5.0M sa tiež ponúka vo širokom spektre možností. Všetko je prispôsobené podľa vašich konkrétnych preferencií, od farby budovy po jej dizajn a veľkosť. To znamená, že môžete byť istí, že dostanete presne to, čo potrebujete, aby bola vaša budova dokonalým doplnkom k vašim potrebám.
Vnútorné priestory budovy sú navrhnuté tak, aby obsahovali aj funkcie ako izolácia, ventilácia, okná a dvere. navyše poskytujú vysoké stropy a dostatok miesta na umiestnenie veľkého vybavenia a náradia, čo robí túto budovu vhodnou pre rôzne druhy firem.
Táto budova vyžaduje minimálnu starostlivosť v súvislosti s údržbou a konzerváciou. Jej rám by mal byť odolný voči rezivosti a korozií, čo znamená, že vydrží mnoho rokov bez pravidelnej údržby. navyše jej trvanlivosť znamená, že je menej pravdepodobné, že bude poškodená alebo bude potrebovať opravy, čím ušetríte peniaze aj čas v dlhodobej perspektíve.
Zoznam materiálov | ||||||||
Projekt | železná štruktúra budova | |||||||
Veľkosť | 27.5x10.5x5.0m | |||||||
Hlavná oceleová konštrukčná rámca | ||||||||
Kolónka | Q235B, Q355B Svarovaný alebo Teplouvalný H profil | |||||||
Beam | Q235B, Q355B Svarovaný alebo Teplouvalný H profil | |||||||
Sekundárna oceleová konštrukčná rámca | ||||||||
Vaznica | Q235B C a Z typ ocele | |||||||
Kolena Posilnenie | Q235B Uhlopriečková ocele | |||||||
Väzobná trubka | Civálka z oceli Q235B | |||||||
Brace | Hrdličková oceľ alebo uhlopriečná oceľ Q235B | |||||||
Vertikálna a horizontálna podpora | Uhlopriečná oceľ, hrdličková oceľ alebo potrubie Q235B | |||||||
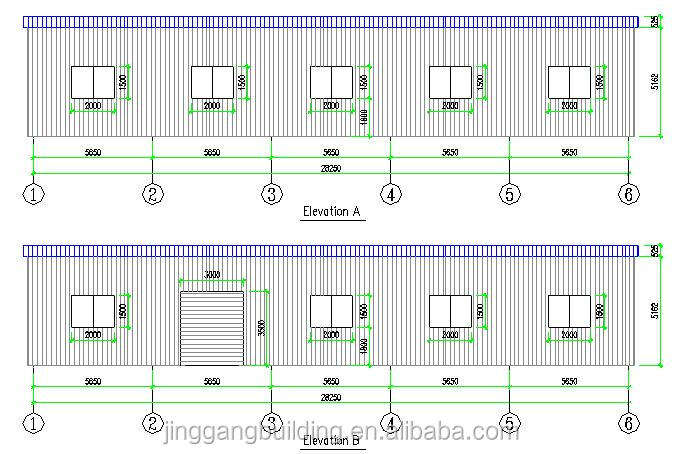
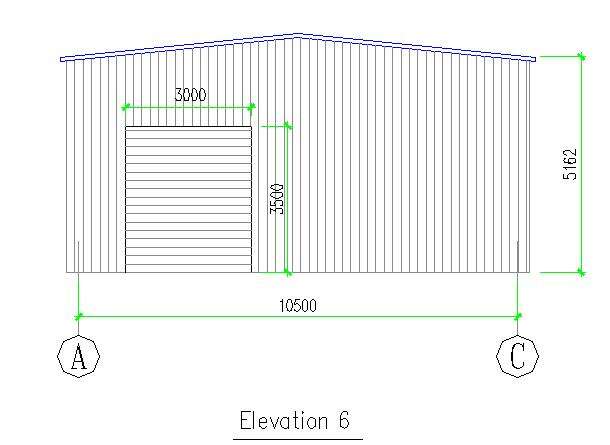
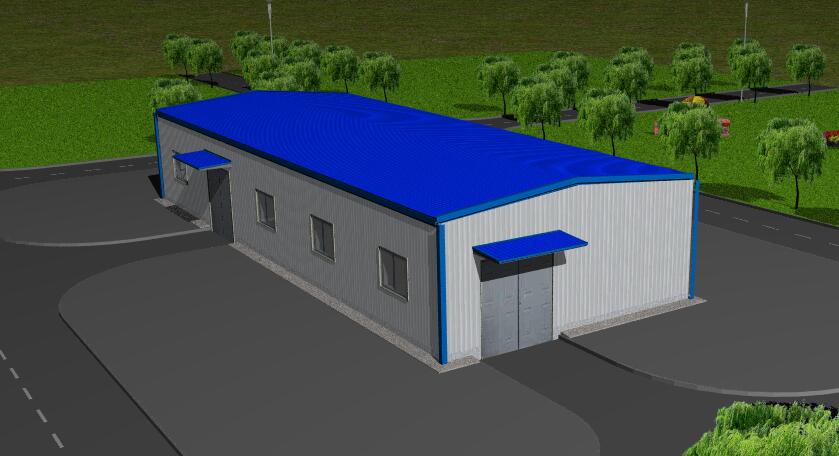
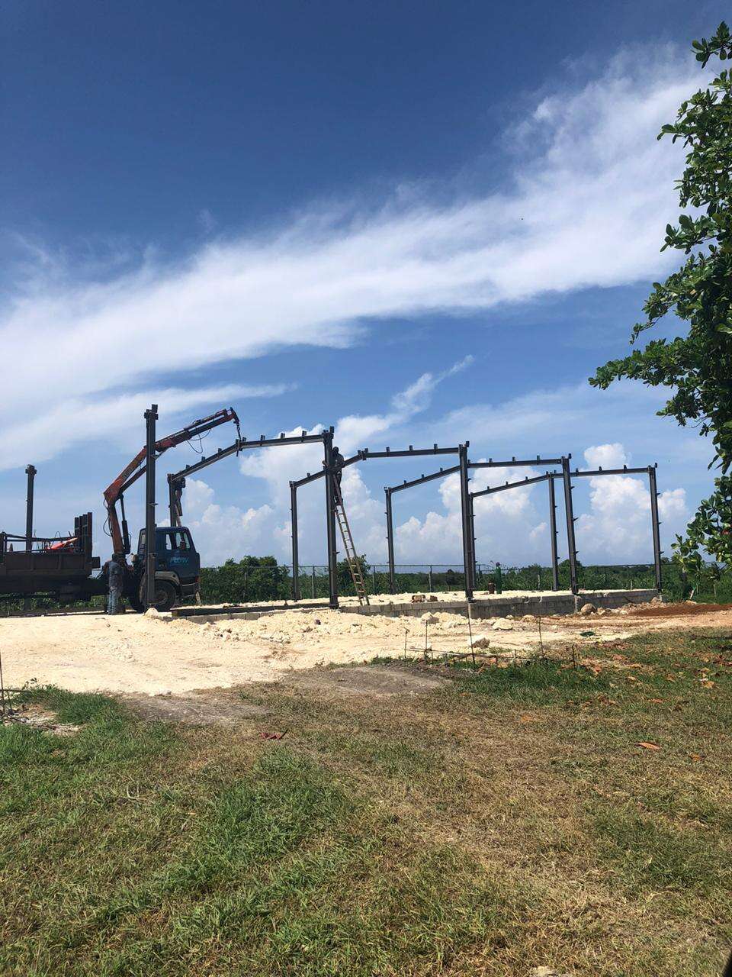
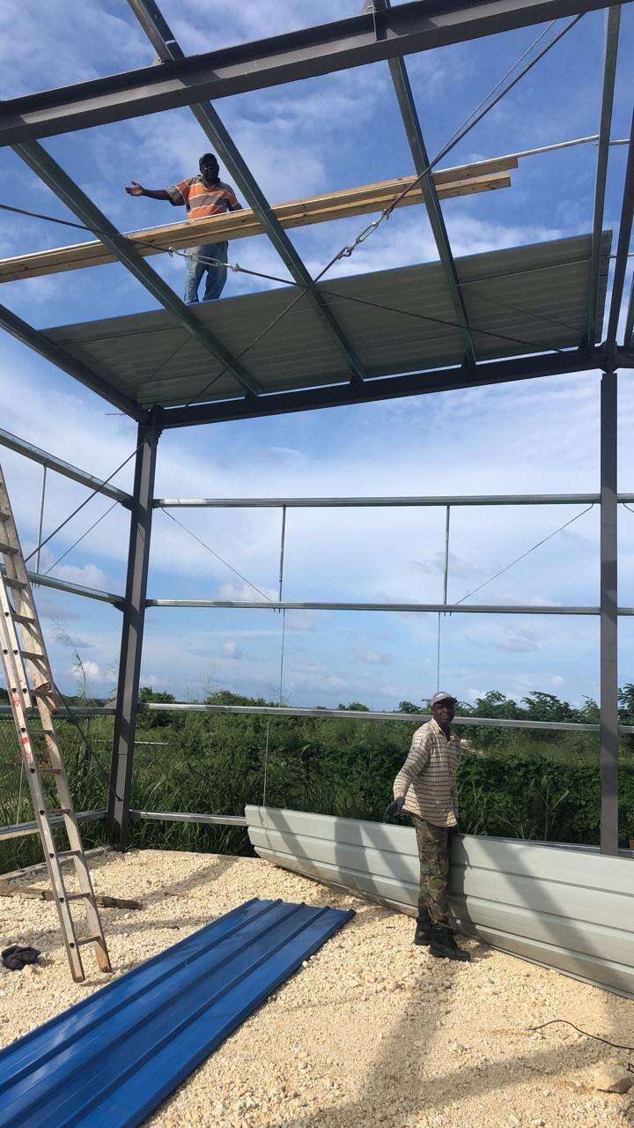
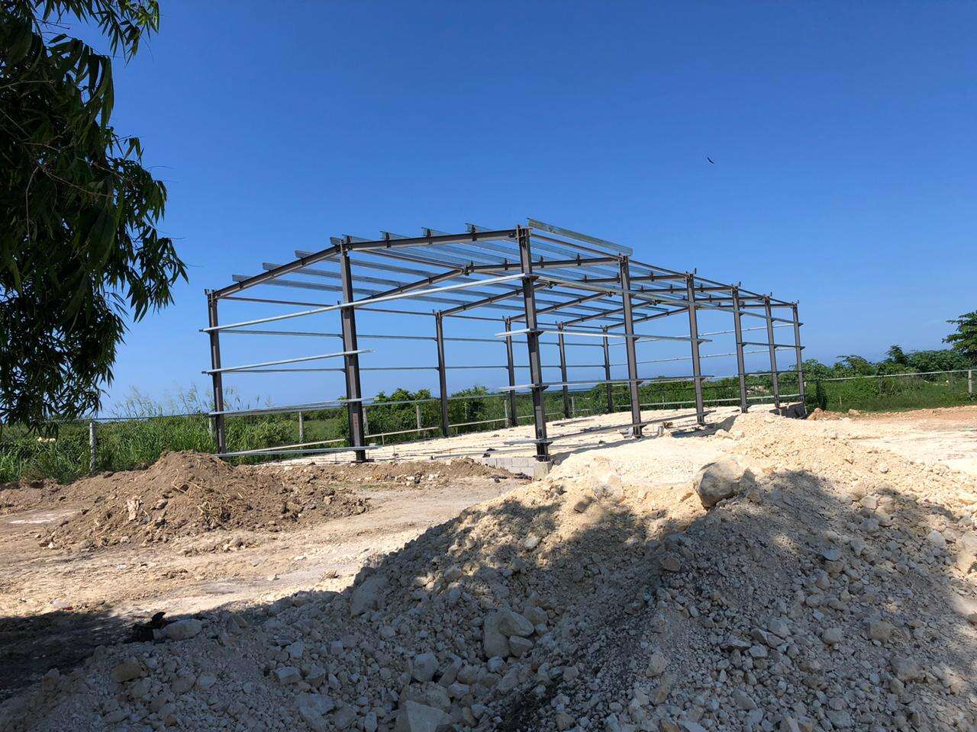
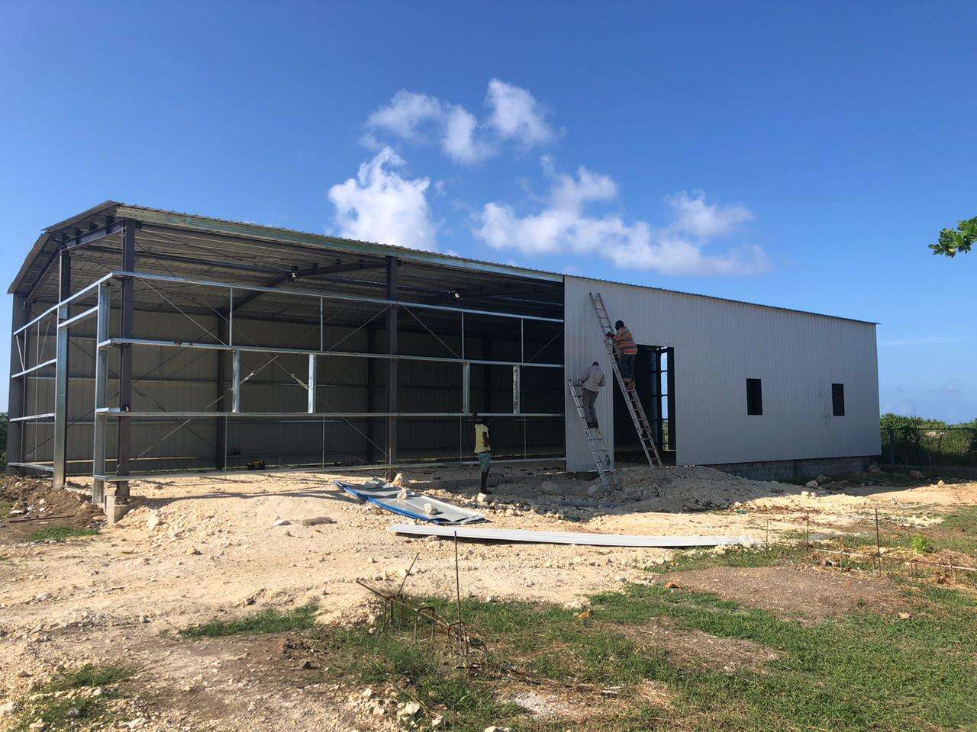
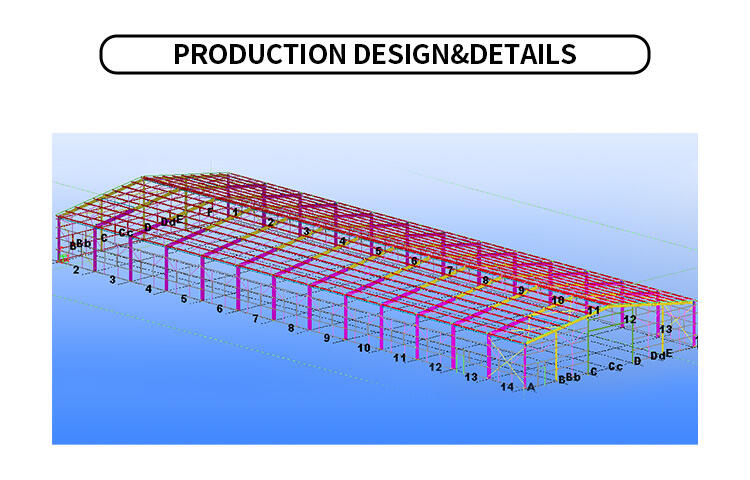
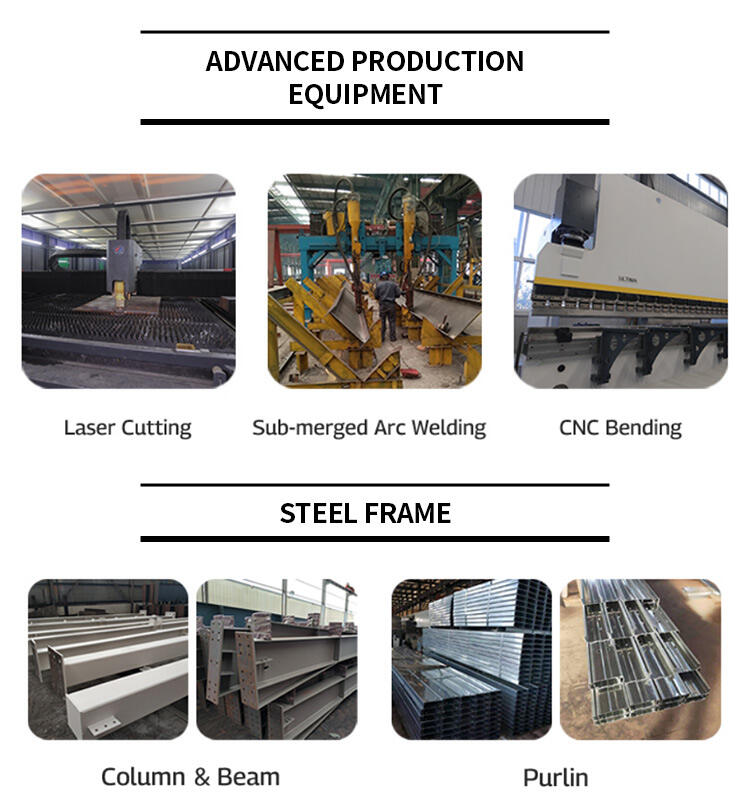
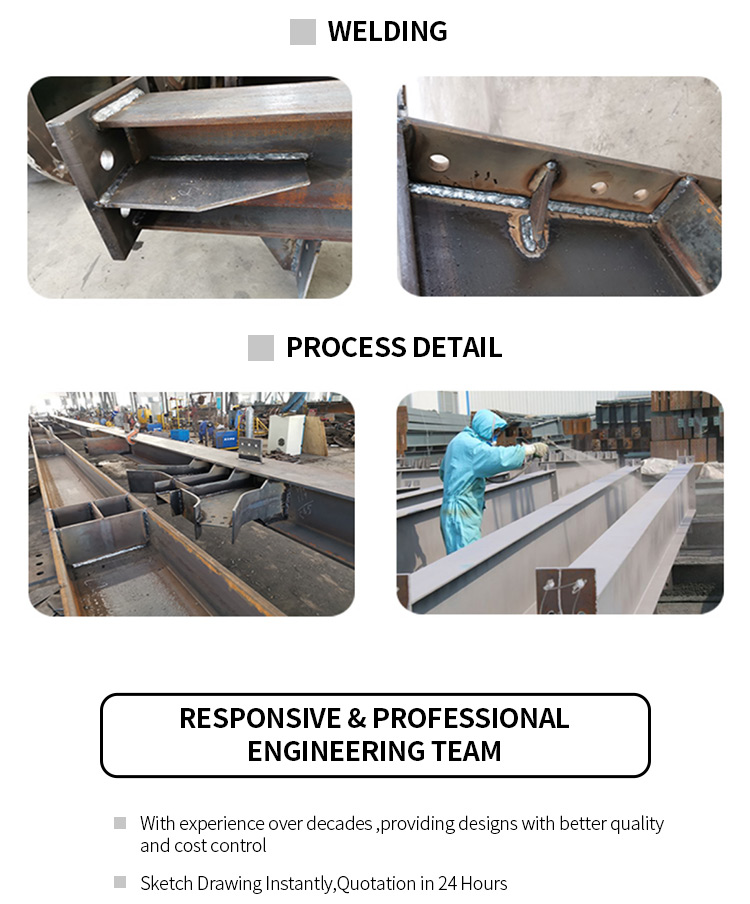
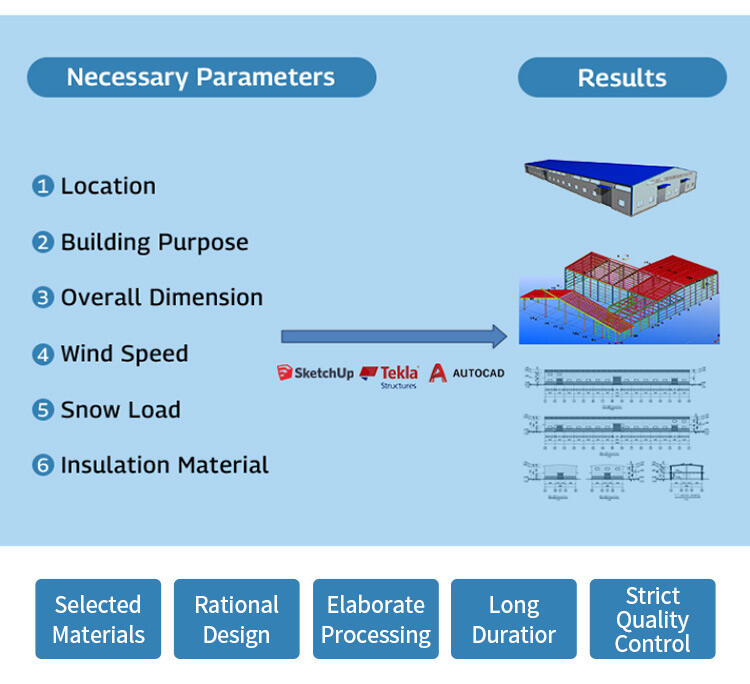
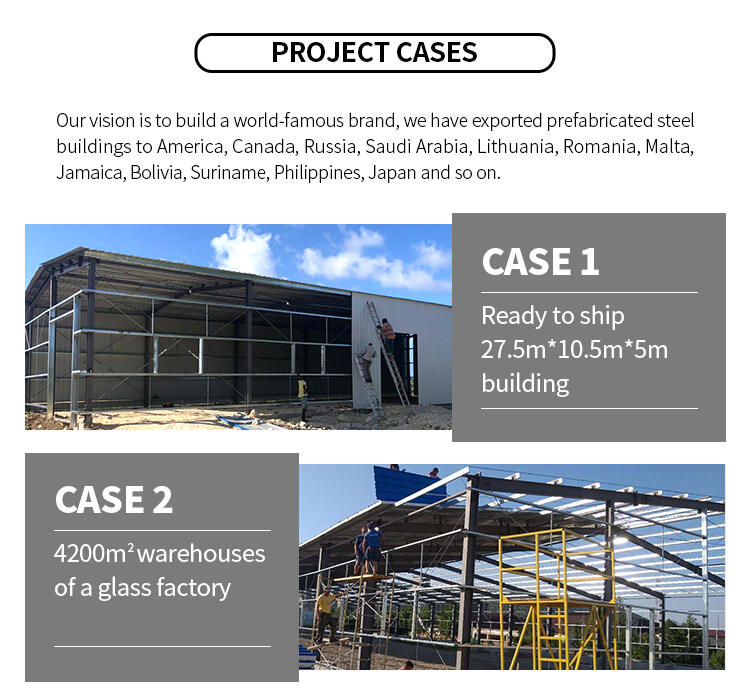
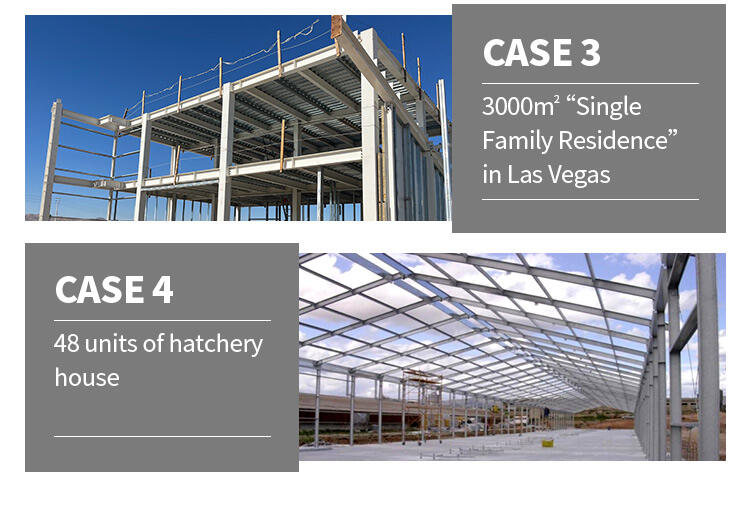

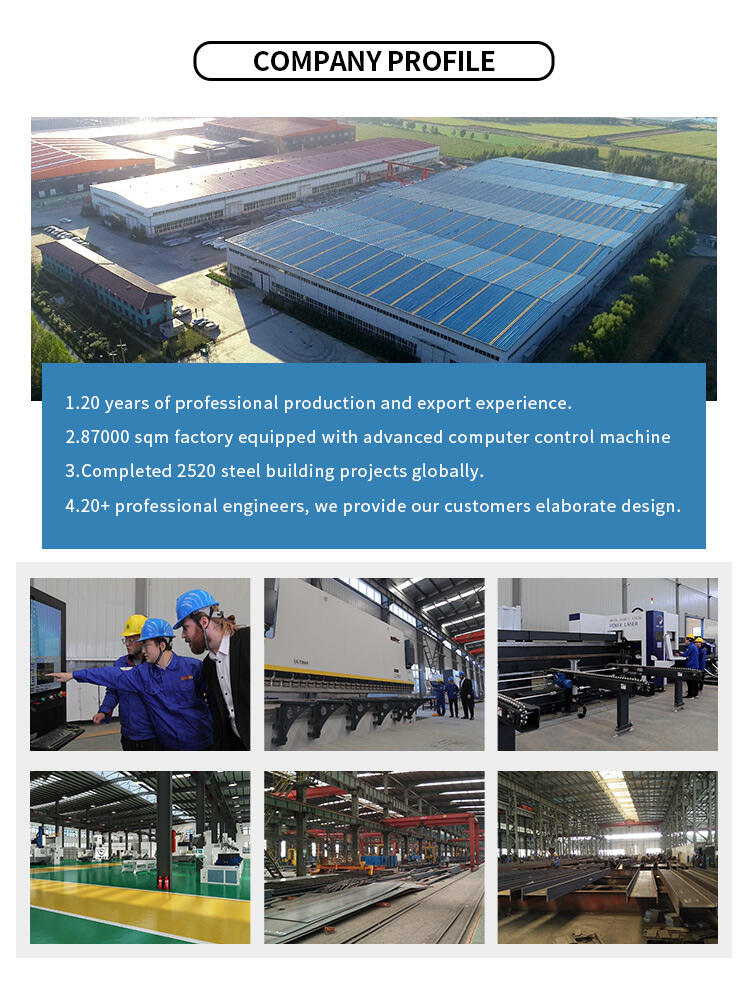
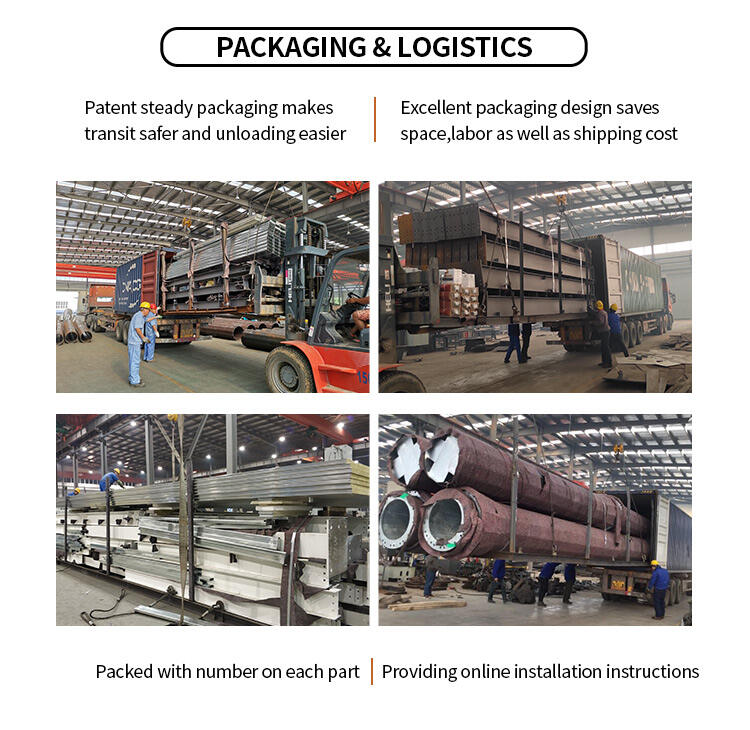

Náš priateľský tím by sa rada od vás dozvedel!